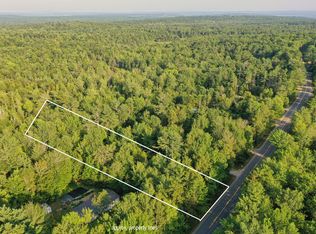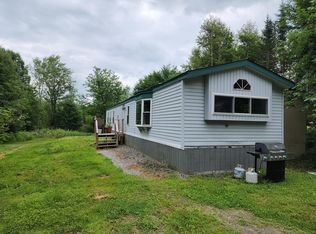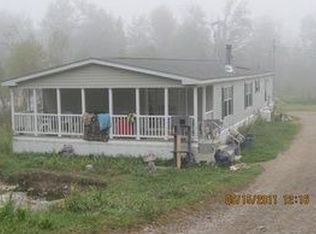Large Doublewide in exceptional condition on a full foundation. Woodburning fireplace, 3 BR, 2.5 BA, master suite with walk in closet, automatic generator. Freshly painted throughout and a recent metal roof, nice entrance deck. All on a pretty, private lot close to the village and the beach. Hurry on this one, it won't last!
This property is off market, which means it's not currently listed for sale or rent on Zillow. This may be different from what's available on other websites or public sources.


