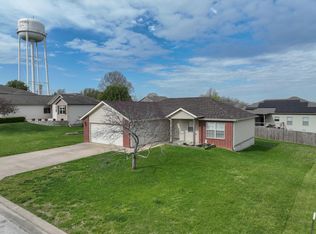Closed
Price Unknown
397 Micahs Crossing, Reeds Spring, MO 65737
3beds
1,332sqft
Single Family Residence
Built in 2007
9,147.6 Square Feet Lot
$270,100 Zestimate®
$--/sqft
$1,669 Estimated rent
Home value
$270,100
Estimated sales range
Not available
$1,669/mo
Zestimate® history
Loading...
Owner options
Explore your selling options
What's special
Move in ready and walking distance of school! Here's what's new: shingles replaced March 2025, Anderson windows installed in 2023, new exterior doors 2024, new blinds in 2022, all appliances were replaced in 2022, new luxury vinyl flooring in bedrooms , baths and hallways and fresh paint throughout. AND there is a FamilySAFE storm shelter in the garage! Sounds like quite the catch. I mean, fresh paint, updated flooring, and a storm shelter to boot? Practically screaming ''Buy me!'' at you.
Zillow last checked: 8 hours ago
Listing updated: September 02, 2025 at 11:20am
Listed by:
Kay Fridley 417-337-8703,
Right Choice Realtors
Bought with:
Kay & Jerry Fridley, 2012039331
Right Choice Realtors
Source: SOMOMLS,MLS#: 60280746
Facts & features
Interior
Bedrooms & bathrooms
- Bedrooms: 3
- Bathrooms: 2
- Full bathrooms: 2
Heating
- Heat Pump, Electric
Cooling
- Central Air, Ceiling Fan(s), Heat Pump
Appliances
- Included: Dishwasher, Free-Standing Electric Oven, Microwave, Electric Water Heater, Disposal
- Laundry: Laundry Room, W/D Hookup
Features
- Internet - Cable, Laminate Counters, Vaulted Ceiling(s), Walk-In Closet(s), High Speed Internet
- Flooring: Tile, Wood
- Windows: Blinds, Double Pane Windows
- Has basement: No
- Has fireplace: No
Interior area
- Total structure area: 1,332
- Total interior livable area: 1,332 sqft
- Finished area above ground: 1,332
- Finished area below ground: 0
Property
Parking
- Total spaces: 2
- Parking features: Garage Door Opener, Garage Faces Front
- Attached garage spaces: 2
Accessibility
- Accessibility features: Accessible Approach with Ramp
Features
- Levels: One
- Stories: 1
- Patio & porch: Deck
- Exterior features: Rain Gutters
- Fencing: Privacy
Lot
- Size: 9,147 sqft
- Dimensions: 92 x 101 x 97 x 100
- Features: Sloped
Details
- Additional structures: Outbuilding, Shed(s), Storm Shelter
- Parcel number: 087.035004009014.058
Construction
Type & style
- Home type: SingleFamily
- Architectural style: Ranch
- Property subtype: Single Family Residence
Materials
- Brick, Vinyl Siding
- Foundation: Crawl Space
- Roof: Composition
Condition
- Year built: 2007
Utilities & green energy
- Sewer: Public Sewer
- Water: Public
- Utilities for property: Cable Available
Community & neighborhood
Security
- Security features: Smoke Detector(s)
Location
- Region: Reeds Spring
- Subdivision: Barrington Oaks
Other
Other facts
- Listing terms: Cash,VA Loan,USDA/RD,FHA,Conventional
- Road surface type: Asphalt, Concrete
Price history
| Date | Event | Price |
|---|---|---|
| 9/2/2025 | Sold | -- |
Source: | ||
| 7/26/2025 | Pending sale | $259,900$195/sqft |
Source: | ||
| 6/10/2025 | Price change | $259,900-1.9%$195/sqft |
Source: | ||
| 6/4/2025 | Price change | $264,900-0.9%$199/sqft |
Source: | ||
| 3/12/2025 | Price change | $267,400-0.9%$201/sqft |
Source: | ||
Public tax history
| Year | Property taxes | Tax assessment |
|---|---|---|
| 2024 | $863 +0.1% | $17,610 |
| 2023 | $861 +0.6% | $17,610 |
| 2022 | $857 -1.2% | $17,610 |
Find assessor info on the county website
Neighborhood: 65737
Nearby schools
GreatSchools rating
- 5/10Reeds Spring Intermediate SchoolGrades: 5-6Distance: 0.2 mi
- 3/10Reeds Spring Middle SchoolGrades: 7-8Distance: 0.6 mi
- 5/10Reeds Spring High SchoolGrades: 9-12Distance: 0.7 mi
Schools provided by the listing agent
- Elementary: Reeds Spring
- Middle: Reeds Spring
- High: Reeds Spring
Source: SOMOMLS. This data may not be complete. We recommend contacting the local school district to confirm school assignments for this home.
