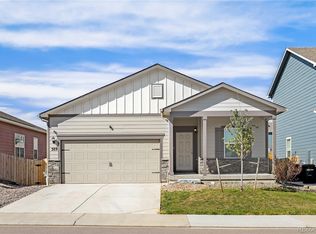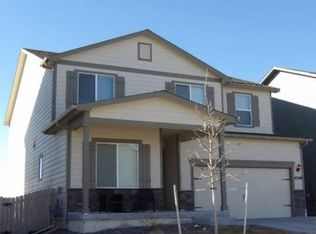Sold for $535,000
$535,000
397 Maple Street, Bennett, CO 80102
5beds
2,781sqft
Single Family Residence
Built in 2021
5,955 Square Feet Lot
$524,000 Zestimate®
$192/sqft
$3,078 Estimated rent
Home value
$524,000
$487,000 - $561,000
$3,078/mo
Zestimate® history
Loading...
Owner options
Explore your selling options
What's special
Don't miss this opportunity to own a 5 bedroom home located on a corner lot in Bennett Crossing! Why wait for the builders when this one is ready for you? As you walk in you will notice an open main floor plan with the kitchen, living room and dining area creating a desirable layout. The eat-in kitchen features a large island with seating, granite countertops, pantry, ample cabinet space and a gas range. The bedroom and bathroom on the main floor could make a great guest space offering privacy for you and your guests! Upstairs you will find a loft that could be used as office space or a second living room. The oversized primary suite offers an en-suite five piece bathroom and a generous walk-in closet. You will also find an additional three bedrooms, hall bath, and a laundry room that offers storage! Enjoy Bennett's small town charm while having amenities close by! Located in close proximity to the Bennett Rec Center, Grocery Shopping, restaurants and more! Quick and Easy commute to Buckley Space Force Base, I-70, Denver, E-470 and Denver International Airport! Schedule your showing today!
Zillow last checked: 8 hours ago
Listing updated: May 06, 2025 at 07:11am
Listed by:
Abby Keenan 720-498-5671 ablumcorealestate@gmail.com,
HomeSmart,
Stephanie Blum 720-557-0213,
HomeSmart
Bought with:
James Sack, 100086209
Coldwell Banker Realty- Fort Collins
Source: REcolorado,MLS#: 5463404
Facts & features
Interior
Bedrooms & bathrooms
- Bedrooms: 5
- Bathrooms: 3
- Full bathrooms: 3
- Main level bathrooms: 1
- Main level bedrooms: 1
Primary bedroom
- Description: Carpet, Ceiling Fan, Lots Of Natural Light
- Level: Upper
- Area: 231 Square Feet
- Dimensions: 14 x 16.5
Bedroom
- Description: Main Floor Bedroom, Carpet, Closet, Great Guest Space
- Level: Main
- Area: 130 Square Feet
- Dimensions: 10 x 13
Bedroom
- Description: Carpet, Ceiling Fan, Closet
- Level: Upper
- Area: 121 Square Feet
- Dimensions: 11 x 11
Bedroom
- Description: Carpet, Ceiling Fan
- Level: Upper
- Area: 121 Square Feet
- Dimensions: 11 x 11
Bedroom
- Description: Carpet, Ceiling Fan
- Level: Upper
- Area: 143 Square Feet
- Dimensions: 11 x 13
Primary bathroom
- Description: Five Piece Bath, Granite Counters, Dual Sinks With Cabinet Storage, Oversized Walk-In Closet, Luxury Vinyl Plank Flooring
- Level: Upper
Bathroom
- Description: Luxury Vinyl Plank Flooring, Single Sink With Ample Cabinet Storage, Tub/Shower
- Level: Main
Bathroom
- Description: Dual Sinks With Cabinet Storage, Tub/Shower, Luxury Vinyl Plank Flooring, Granite Counters
- Level: Upper
Dining room
- Description: Luxury Vinyl Plank Flooring, Open To Kitchen And Living, Access To Backyard Slider
- Level: Main
- Area: 238 Square Feet
- Dimensions: 14 x 17
Kitchen
- Description: Eat-In Kitchen, Island With Cabinet Storage, Pantry, Granite Counters, Luxury Vinyl Plank Flooring, Gas Stove, Ample Cabinet Space
- Level: Main
- Area: 195.5 Square Feet
- Dimensions: 11.5 x 17
Laundry
- Description: Shelving, Washer And Dryer Excluded, Luxury Vinyl Plank
- Level: Upper
Living room
- Description: Carpet, Ceiling Fan, Lots Of Natural Light, Open To Kitchen And Dining
- Level: Main
- Area: 428.75 Square Feet
- Dimensions: 17.5 x 24.5
Loft
- Description: Carpet, Ceiling Fan, Great Flex Space Or Second Living Room
- Level: Upper
- Area: 175 Square Feet
- Dimensions: 12.5 x 14
Heating
- Forced Air
Cooling
- Central Air
Appliances
- Included: Dishwasher, Disposal, Gas Water Heater, Microwave, Oven, Range, Refrigerator
- Laundry: In Unit
Features
- Ceiling Fan(s), Eat-in Kitchen, Five Piece Bath, Granite Counters, High Ceilings, Kitchen Island, Open Floorplan, Pantry, Primary Suite, Smoke Free, Walk-In Closet(s)
- Flooring: Carpet, Vinyl
- Windows: Double Pane Windows
- Basement: Crawl Space,Sump Pump
- Common walls with other units/homes: No Common Walls
Interior area
- Total structure area: 2,781
- Total interior livable area: 2,781 sqft
- Finished area above ground: 2,781
Property
Parking
- Total spaces: 2
- Parking features: Garage - Attached
- Attached garage spaces: 2
Features
- Levels: Two
- Stories: 2
- Patio & porch: Front Porch, Patio
- Exterior features: Private Yard, Rain Gutters
- Fencing: Full
Lot
- Size: 5,955 sqft
- Features: Corner Lot, Landscaped, Level
Details
- Parcel number: R0192874
- Special conditions: Standard
Construction
Type & style
- Home type: SingleFamily
- Architectural style: Traditional
- Property subtype: Single Family Residence
Materials
- Frame, Stone, Wood Siding
- Roof: Composition
Condition
- Year built: 2021
Utilities & green energy
- Sewer: Public Sewer
- Water: Public
Community & neighborhood
Security
- Security features: Carbon Monoxide Detector(s), Smoke Detector(s)
Location
- Region: Bennett
- Subdivision: Bennett Crossing
HOA & financial
HOA
- Has HOA: Yes
- HOA fee: $50 monthly
- Amenities included: Playground
- Services included: Maintenance Grounds
- Association name: Bennett Crossing
- Association phone: 303-457-1444
Other
Other facts
- Listing terms: Cash,Conventional,FHA,Other,VA Loan
- Ownership: Individual
- Road surface type: Paved
Price history
| Date | Event | Price |
|---|---|---|
| 5/5/2025 | Sold | $535,000+1.9%$192/sqft |
Source: | ||
| 3/2/2025 | Pending sale | $525,000$189/sqft |
Source: | ||
| 2/28/2025 | Listed for sale | $525,000+14.4%$189/sqft |
Source: | ||
| 6/2/2021 | Sold | $458,900$165/sqft |
Source: Public Record Report a problem | ||
Public tax history
| Year | Property taxes | Tax assessment |
|---|---|---|
| 2025 | $5,854 +0.1% | $32,500 -19% |
| 2024 | $5,847 +8.2% | $40,110 |
| 2023 | $5,402 +146.2% | $40,110 +11.2% |
Find assessor info on the county website
Neighborhood: 80102
Nearby schools
GreatSchools rating
- NABennett Elementary SchoolGrades: K-2Distance: 0.7 mi
- 3/10Bennett Middle SchoolGrades: 6-8Distance: 0.6 mi
- 3/10Bennett High SchoolGrades: 9-12Distance: 0.8 mi
Schools provided by the listing agent
- Elementary: Bennett
- Middle: Bennett
- High: Bennett
- District: Bennett 29-J
Source: REcolorado. This data may not be complete. We recommend contacting the local school district to confirm school assignments for this home.
Get a cash offer in 3 minutes
Find out how much your home could sell for in as little as 3 minutes with a no-obligation cash offer.
Estimated market value$524,000
Get a cash offer in 3 minutes
Find out how much your home could sell for in as little as 3 minutes with a no-obligation cash offer.
Estimated market value
$524,000

