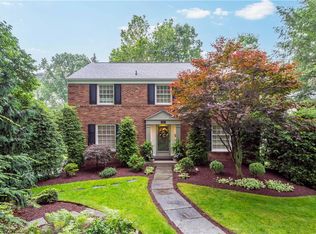Stately brick Colonial with an updated floor plan specially designed to simplify entertaining and maximize family time. Offering 4 bedrooms, 2.5 baths and 2 car integral garage. It is located in the Eisenhower School area and is convenient to both I-79 and Rt. 19. A curved walkway from the driveway to the front entry winds through the level yard. The tiled front entry offers a coat closet and newer interior doors with new hardware. The generously sized living room measures 21x14 and flows seamlessly into the dining room, making entertaining easy. It has crown molding, off white walls with a warm-toned accent wall, plush neutral carpeting and three large windows facing the front of the lot. The dining room is also nicely sized at 13x12 and has a chair rail, bay window, chandelier, and hardwood floor. Next comes the gourmet eat-in kitchen offering granite countertops with seating for four, newer stainless steel appliances, pantry, double sink, tile floor, recessed lighting, and abundant storage and work space. The kitchen opens to a cozy sitting area with gas fireplace, corner bar, work desk with overhead cabinet storage and garden doors to the deck. An updated guest powder room located off the entry hall completes the main level plan. Upstairs are four bedrooms and two full baths. The inviting en-suite master bedroom measures 15x13 and is outfitted with a walk-in closet, ceiling fan, soft, neutral carpeting, and two-toned walls with chair rail. The tiled bath in the master bedroom offers a tile floor, updated fixtures and shower. Bedroom two has walls painted in soft green accented with white trim and hardwood floors. It measures 12x12. Bedroom three is also generously sized (12x10) and has hardwood floor, and roomy closet. The fourth bedroom offers soft wall tones with contrasting trim. The full bath on the upper level is tiled and offers fresh wall tones with wainscoting, and a combination tub and shower. The large, finished game room on the lower level is carpeted and offers a log burning fireplace and several recessed lights making this space bright, especially for a lower level room. It measures 15x14 and opens to the covered rear patio, which is also accessible from the upper level deck. The rear yard has two levels separated by a small set of stairs. Mature trees provide a shady border around the lot. Other amenities include central air and home warranty. Call Michelle today at 412-725-5663 to make 397 Manordale Rd your new home.
This property is off market, which means it's not currently listed for sale or rent on Zillow. This may be different from what's available on other websites or public sources.
