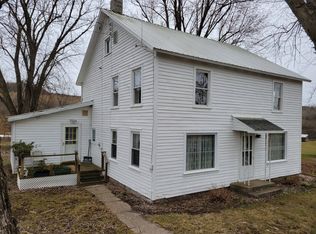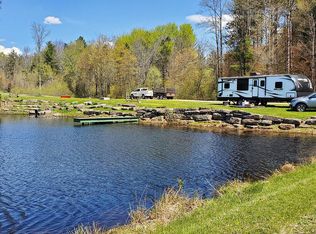Closed
$264,340
397 Manley Rd, Norwich, NY 13815
3beds
2,723sqft
Single Family Residence
Built in 1975
2.35 Acres Lot
$268,800 Zestimate®
$97/sqft
$1,822 Estimated rent
Home value
$268,800
$245,000 - $293,000
$1,822/mo
Zestimate® history
Loading...
Owner options
Explore your selling options
What's special
Meticulously maintained three bedroom, two full bath Ranch offering beautiful panoramic views. Full finished ground level walk-out basement doubles your living space. Please refer to the attached 3D tour, or copy the link below to your browser: https://bit.ly/Tour397ManleyRdHere
Open layout living space highlights the main level - kitchen features solid wood cabinetry, ample storage and eat-in island, open to dining area and large bright Living Room. Separate Family Room with Woodstove and brick hearth. Bedroom wing offers three ample sized bedrooms and full bath - highlighted by large Primary Bedroom with direct access to the full bath. Basement is fully finished and ideally suited as a Rec Room or additional Family Room. Basement also offers large Office with out of this world views. Basement rounded out by Full Bath with walk-in shower, additional storage room, Laundry area and large utility and storage area - direct ground level walk-out to backyard. Exterior highlighted by two tier composite deck and private backyard featuring beautiful country views. Two car attached garage. Great House, Awesome Curb Appeal, Great Location!
Zillow last checked: 8 hours ago
Listing updated: January 06, 2025 at 08:21am
Listed by:
Kevin D. Walsh 607-226-8880,
Keller Williams Upstate NY Properties
Bought with:
Kevin D. Walsh, 10301203604
Keller Williams Upstate NY Properties
Source: NYSAMLSs,MLS#: R1553056 Originating MLS: Otsego-Delaware
Originating MLS: Otsego-Delaware
Facts & features
Interior
Bedrooms & bathrooms
- Bedrooms: 3
- Bathrooms: 2
- Full bathrooms: 2
- Main level bathrooms: 1
- Main level bedrooms: 3
Heating
- Oil, Wood, Baseboard, Hot Water
Appliances
- Included: Dishwasher, Electric Oven, Electric Range, Microwave, Oil Water Heater, Refrigerator
- Laundry: In Basement
Features
- Ceiling Fan(s), Entrance Foyer, Eat-in Kitchen, Home Office, Kitchen Island, Living/Dining Room, Bedroom on Main Level, Main Level Primary, Workshop
- Flooring: Carpet, Varies, Vinyl
- Basement: Full,Finished,Walk-Out Access
- Number of fireplaces: 2
Interior area
- Total structure area: 2,723
- Total interior livable area: 2,723 sqft
Property
Parking
- Total spaces: 2
- Parking features: Attached, Electricity, Garage, Workshop in Garage, Driveway
- Attached garage spaces: 2
Features
- Levels: One
- Stories: 1
- Patio & porch: Deck
- Exterior features: Blacktop Driveway, Deck
Lot
- Size: 2.35 Acres
- Dimensions: 281 x 463
- Features: Rural Lot
Details
- Additional structures: Shed(s), Storage
- Parcel number: 08420013500000010113000000
- Special conditions: Estate
Construction
Type & style
- Home type: SingleFamily
- Architectural style: Ranch
- Property subtype: Single Family Residence
Materials
- Frame
- Foundation: Poured
- Roof: Asphalt,Shingle
Condition
- Resale
- Year built: 1975
Utilities & green energy
- Electric: Circuit Breakers
- Sewer: Septic Tank
- Water: Well
Community & neighborhood
Security
- Security features: Security System Leased
Location
- Region: Norwich
Other
Other facts
- Listing terms: Cash,Conventional,FHA,USDA Loan,VA Loan
Price history
| Date | Event | Price |
|---|---|---|
| 1/3/2025 | Sold | $264,340+6.4%$97/sqft |
Source: | ||
| 8/8/2024 | Pending sale | $248,500$91/sqft |
Source: | ||
| 7/30/2024 | Listed for sale | $248,500$91/sqft |
Source: | ||
Public tax history
| Year | Property taxes | Tax assessment |
|---|---|---|
| 2024 | -- | $58,500 |
| 2023 | -- | $58,500 |
| 2022 | -- | $58,500 |
Find assessor info on the county website
Neighborhood: 13815
Nearby schools
GreatSchools rating
- NAStanford J Gibson Primary SchoolGrades: PK-2Distance: 1.5 mi
- 3/10Norwich Middle SchoolGrades: 6-8Distance: 2.3 mi
- 5/10Norwich High SchoolGrades: 9-12Distance: 2.3 mi
Schools provided by the listing agent
- District: Norwich
Source: NYSAMLSs. This data may not be complete. We recommend contacting the local school district to confirm school assignments for this home.

