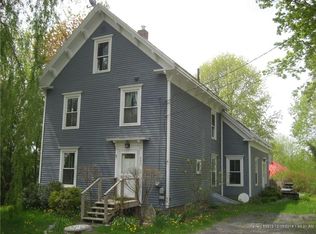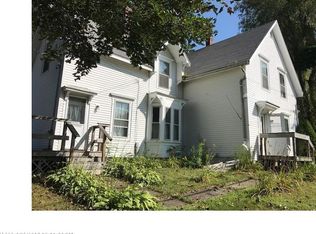Closed
$420,000
397 Main Street, Warren, ME 04864
4beds
2,942sqft
Single Family Residence
Built in 1928
1 Acres Lot
$469,800 Zestimate®
$143/sqft
$3,483 Estimated rent
Home value
$469,800
$442,000 - $507,000
$3,483/mo
Zestimate® history
Loading...
Owner options
Explore your selling options
What's special
Handsome Arts & Crafts era home with much classic charm, period details, and many recent renovations. Floor plan is open and spacious with large rooms, tall ceilings and good flow--ideal for comfortable and functional living. Large living & family rooms connect seamlessly with the tastefully renovated kitchen with sleek white Corian countertops, apron sink, subway tile backsplash, stainless appliances, and cute eat-in dining nook. Lots of light too with views to the back yard and deck. Formal dining room offers ample entertaining space for family gatherings. A cozy sun room area adjacent provides a quiet and pleasant gathering spot. 1st floor bedroom is bright and sunny and is next to a newly renovated bath with tile, clawfoot tub, and stone vanity top. Front and rear stairwells provide access to 3 upstairs bedrooms and office--all well proportioned and with large windows allowing bright light to filter in. Full bath upstairs features tasteful tile floors, marble-topped double vanity, and custom glass shower. This home has it all. But wait, there's more. A partially finished basement area offers unbelievable potential for additional living, workshop, fitness or creative spaces. With a 1 acre lot size, there is plenty of yard space for garden or play. A newly fenced in yard area is perfect for pets and children. Within an easy stroll of downtown Warren village, with access to the St. George River, a local cafe, town park, and library, this location is the best of all worlds.
Zillow last checked: 8 hours ago
Listing updated: January 28, 2025 at 08:04am
Listed by:
Camden Real Estate Company info@camdenre.com
Bought with:
Midcoast Realty Group
Source: Maine Listings,MLS#: 1580074
Facts & features
Interior
Bedrooms & bathrooms
- Bedrooms: 4
- Bathrooms: 3
- Full bathrooms: 3
Bedroom 1
- Level: First
Bedroom 2
- Level: Second
Bedroom 3
- Level: Second
Bedroom 4
- Level: Second
Dining room
- Level: First
Family room
- Level: First
Kitchen
- Level: First
Living room
- Level: First
Office
- Level: Second
Other
- Level: First
Sunroom
- Level: First
Heating
- Baseboard, Hot Water, Zoned, Radiator
Cooling
- None
Appliances
- Included: Dishwasher, Dryer, Microwave, Electric Range, Refrigerator, Washer
Features
- 1st Floor Bedroom, Attic, Shower, Storage
- Flooring: Tile, Wood
- Basement: Interior Entry,Full,Unfinished
- Has fireplace: No
Interior area
- Total structure area: 2,942
- Total interior livable area: 2,942 sqft
- Finished area above ground: 2,942
- Finished area below ground: 0
Property
Parking
- Parking features: Paved, Reclaimed, 5 - 10 Spaces, On Site
Features
- Patio & porch: Deck, Patio, Porch
- Has view: Yes
- View description: Scenic, Trees/Woods
Lot
- Size: 1 Acres
- Features: City Lot, Near Shopping, Near Town, Neighborhood, Rural, Level, Open Lot, Rolling Slope, Landscaped
Details
- Parcel number: WRRRMU03L047
- Zoning: Residential
- Other equipment: Internet Access Available
Construction
Type & style
- Home type: SingleFamily
- Architectural style: New Englander
- Property subtype: Single Family Residence
Materials
- Wood Frame, Vinyl Siding
- Roof: Shingle
Condition
- Year built: 1928
Utilities & green energy
- Electric: Circuit Breakers
- Sewer: Public Sewer
- Water: Public
Community & neighborhood
Location
- Region: Warren
Other
Other facts
- Road surface type: Paved
Price history
| Date | Event | Price |
|---|---|---|
| 2/9/2024 | Sold | $420,000-8.5%$143/sqft |
Source: | ||
| 1/13/2024 | Contingent | $459,000$156/sqft |
Source: | ||
| 1/8/2024 | Listed for sale | $459,000+6.7%$156/sqft |
Source: | ||
| 9/13/2023 | Sold | $430,000+0.2%$146/sqft |
Source: | ||
| 8/17/2023 | Contingent | $429,000$146/sqft |
Source: | ||
Public tax history
| Year | Property taxes | Tax assessment |
|---|---|---|
| 2024 | $5,343 +0.7% | $376,300 -1.5% |
| 2023 | $5,308 +11.6% | $381,900 +60.5% |
| 2022 | $4,758 +28.9% | $237,900 +22.4% |
Find assessor info on the county website
Neighborhood: 04864
Nearby schools
GreatSchools rating
- 3/10Warren Community SchoolGrades: PK-6Distance: 0.5 mi
- 6/10Medomak Middle SchoolGrades: 7-8Distance: 3.5 mi
- 5/10Medomak Valley High SchoolGrades: 9-12Distance: 3.5 mi

Get pre-qualified for a loan
At Zillow Home Loans, we can pre-qualify you in as little as 5 minutes with no impact to your credit score.An equal housing lender. NMLS #10287.

