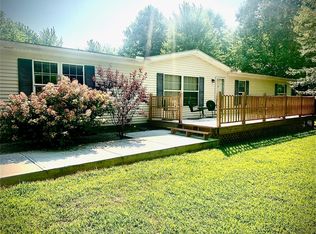Sold for $475,000 on 12/02/24
$475,000
397 Jee Rd, Winchester, OH 45697
3beds
2,082sqft
Single Family Residence
Built in 2004
4.67 Acres Lot
$494,500 Zestimate®
$228/sqft
$1,576 Estimated rent
Home value
$494,500
Estimated sales range
Not available
$1,576/mo
Zestimate® history
Loading...
Owner options
Explore your selling options
What's special
You just found your personal slice of heaven with this charming 3-bedroom, 2-full bath, on almost 5 acres and located just minutes from St Rt 32 and just barely over the county line into Adams County (18 Miles to Mt. Orab and 38 Miles to 275) This home has a first-floor master suite, an open floor plan, dedicated home office, full walkout basement and 2 car attached garage. Relax on the huge covered porch while taking in serene views. The spacious kitchen features stainless steel appliances and lots of space for those that love to cook. The property has a pond, 30x30 pole barn with a concrete floor, water and electric, plus a massive 76x28 detached garage/workshop with 4 bays, electric, water, and a half bath. The possibilities with this property are endless! Recent updates include a 2024 furnace, 2020 water heater, and A/C unit installed approximately 5 years ago. This is country living at its finest!
Zillow last checked: 8 hours ago
Listing updated: December 03, 2024 at 10:57am
Listed by:
Tressa K. Ellis 513-607-2618,
T. Ellis Agency 513-301-0009
Bought with:
Nicole L Blodgett, 2015000722
Huff Realty
Source: Cincy MLS,MLS#: 1821186 Originating MLS: Cincinnati Area Multiple Listing Service
Originating MLS: Cincinnati Area Multiple Listing Service

Facts & features
Interior
Bedrooms & bathrooms
- Bedrooms: 3
- Bathrooms: 2
- Full bathrooms: 2
Primary bedroom
- Features: Bath Adjoins, Wall-to-Wall Carpet
- Level: First
- Area: 204
- Dimensions: 17 x 12
Bedroom 2
- Level: Second
- Area: 440
- Dimensions: 20 x 22
Bedroom 3
- Level: Second
- Area: 391
- Dimensions: 17 x 23
Bedroom 4
- Area: 0
- Dimensions: 0 x 0
Bedroom 5
- Area: 0
- Dimensions: 0 x 0
Primary bathroom
- Features: Double Vanity, Tub w/Shower
Bathroom 1
- Features: Full
- Level: First
Bathroom 2
- Features: Full
- Level: Second
Dining room
- Features: Laminate Floor, Chandelier, Walkout
- Level: First
- Area: 154
- Dimensions: 11 x 14
Family room
- Area: 0
- Dimensions: 0 x 0
Kitchen
- Features: Pantry, Wood Cabinets, Laminate Floor
- Area: 168
- Dimensions: 12 x 14
Living room
- Features: Wall-to-Wall Carpet
- Area: 322
- Dimensions: 23 x 14
Office
- Features: French Doors, Laminate Floor
- Level: First
- Area: 108
- Dimensions: 12 x 9
Heating
- Forced Air, Gas
Cooling
- Central Air
Appliances
- Included: Dishwasher, Microwave, Oven/Range, Refrigerator, Electric Water Heater
Features
- High Ceilings, Vaulted Ceiling(s), Ceiling Fan(s)
- Doors: French Doors, Multi Panel Doors
- Windows: Vinyl, Insulated Windows
- Basement: Full,Concrete,Unfinished,Walk-Out Access
Interior area
- Total structure area: 2,082
- Total interior livable area: 2,082 sqft
Property
Parking
- Total spaces: 6
- Parking features: Driveway, Garage Door Opener
- Attached garage spaces: 6
- Has uncovered spaces: Yes
Features
- Stories: 1
- Patio & porch: Patio, Porch
- Fencing: Metal,Wood
- Has view: Yes
- View description: Trees/Woods, Other
Lot
- Size: 4.67 Acres
- Features: 1 to 4.9 Acres
- Topography: Cleared,Level,Rolling
- Residential vegetation: Partially Wooded
Details
- Additional structures: Barn(s), Pole Barn, Workshop
- Parcel number: 0470000051.002
- Zoning description: Residential
Construction
Type & style
- Home type: SingleFamily
- Architectural style: Cape Cod
- Property subtype: Single Family Residence
Materials
- Vinyl Siding
- Foundation: Concrete Perimeter
- Roof: Shingle
Condition
- New construction: No
- Year built: 2004
Utilities & green energy
- Electric: 220 Volts
- Gas: Propane
- Sewer: Septic Tank
- Water: Public
Community & neighborhood
Security
- Security features: Smoke Alarm
Location
- Region: Winchester
HOA & financial
HOA
- Has HOA: No
Other
Other facts
- Listing terms: No Special Financing,VA Loan
Price history
| Date | Event | Price |
|---|---|---|
| 12/2/2024 | Sold | $475,000$228/sqft |
Source: | ||
| 11/14/2024 | Pending sale | $475,000$228/sqft |
Source: | ||
| 11/12/2024 | Price change | $475,000-3.1%$228/sqft |
Source: | ||
| 10/11/2024 | Listed for sale | $490,000$235/sqft |
Source: | ||
| 10/6/2024 | Listing removed | $490,000$235/sqft |
Source: | ||
Public tax history
| Year | Property taxes | Tax assessment |
|---|---|---|
| 2024 | $2,371 -0.6% | $63,500 |
| 2023 | $2,386 +0.7% | $63,500 |
| 2022 | $2,370 +12.9% | $63,500 +23% |
Find assessor info on the county website
Neighborhood: 45697
Nearby schools
GreatSchools rating
- 6/10North Adams Elementary SchoolGrades: PK-6Distance: 4.4 mi
- 5/10North Adams High SchoolGrades: 7-12Distance: 4.4 mi

Get pre-qualified for a loan
At Zillow Home Loans, we can pre-qualify you in as little as 5 minutes with no impact to your credit score.An equal housing lender. NMLS #10287.
