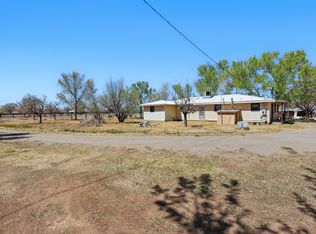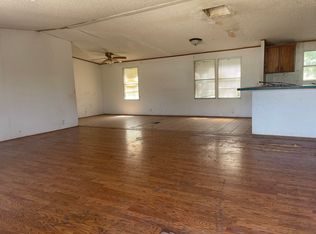The total sq footage is for 2 houses on the property. The guest house is 1,133 sq ft an has one full bath, 2 bedrooms. The main house is 2,575 sq. ft., 3 bedrooms and 1 & 3/4baths All furnishings in both houses are included. Owner very motivated to sell. IMPORTANT: read "additional information".
This property is off market, which means it's not currently listed for sale or rent on Zillow. This may be different from what's available on other websites or public sources.

