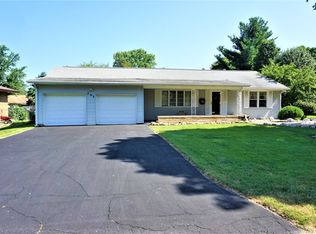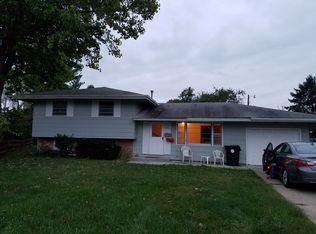Closed
$237,000
397 Highland Dr, Rantoul, IL 61866
3beds
1,325sqft
Single Family Residence
Built in 1957
9,147.6 Square Feet Lot
$253,300 Zestimate®
$179/sqft
$1,744 Estimated rent
Home value
$253,300
$225,000 - $284,000
$1,744/mo
Zestimate® history
Loading...
Owner options
Explore your selling options
What's special
Step into this gorgeous ranch brick home in the beautiful Sunset Terrace subdivision of Rantoul! 2100 square feet of living space which includes a finished basement with large family room and office/4th bedroom. The main level features 3 bedrooms and 3.5 bathrooms with a large master suite that boasts a walk-in closet and Jacuzzi bathtub. Across the hall is a junior suite with a lovely half bath attached to a generously-sized 2nd bedroom. The spacious living room opens up to the dining room and kitchen, complete with all stainless steel appliances including a gas cooktop (wired for electric if that is your preference) and brand new dual convection ovens! This home prides itself on having tons of features: All bedroom closets have automatic lights, all bathrooms have automatic vent fan timers, there are hardwood floors throughout much of the main level, and the basement is home to a 55-gallon built-in aquarium; There's an interior security system (exterior cameras don't stay), as well as a plug and transfer switch/breaker box for a whole-house generator. The exterior boasts a great covered front porch that looks out on a small pond with waterfall feature and an ample backyard garden shed. The owners have made some fantastic upgrades with a new, wider concrete driveway that leads to the attached 2-car garage, removed a pesky gumball tree from the backyard and replaced the back half of the roof it had pelted for years. The best feature of the home may be the peaceful oasis in the fenced-in backyard. The owners have installed a custom-built stone patio, perfect for backyard cookouts, complete with a circular seat wall surrounding a sunken in-ground fire pit! This house has great space and appeal inside and out. Don't miss your chance to see it in person! Broker is related to seller.
Zillow last checked: 8 hours ago
Listing updated: August 16, 2024 at 01:02pm
Listing courtesy of:
Joe Reinhart 217-781-0233,
Kief Realty
Bought with:
Ryan Dallas
RYAN DALLAS REAL ESTATE
Source: MRED as distributed by MLS GRID,MLS#: 12112565
Facts & features
Interior
Bedrooms & bathrooms
- Bedrooms: 3
- Bathrooms: 4
- Full bathrooms: 3
- 1/2 bathrooms: 1
Primary bedroom
- Features: Flooring (Hardwood), Bathroom (Full)
- Level: Main
- Area: 231 Square Feet
- Dimensions: 21X11
Bedroom 2
- Features: Flooring (Hardwood)
- Level: Main
- Area: 144 Square Feet
- Dimensions: 12X12
Bedroom 3
- Features: Flooring (Hardwood)
- Level: Main
- Area: 110 Square Feet
- Dimensions: 11X10
Dining room
- Features: Flooring (Hardwood)
- Level: Main
- Area: 121 Square Feet
- Dimensions: 11X11
Family room
- Features: Flooring (Carpet)
- Level: Basement
- Area: 494 Square Feet
- Dimensions: 26X19
Other
- Features: Flooring (Carpet)
- Level: Basement
- Area: 494 Square Feet
- Dimensions: 19X26
Kitchen
- Features: Kitchen (Eating Area-Table Space, Pantry-Closet), Flooring (Hardwood)
- Level: Main
- Area: 220 Square Feet
- Dimensions: 20X11
Living room
- Features: Flooring (Hardwood)
- Level: Main
- Area: 288 Square Feet
- Dimensions: 18X16
Mud room
- Features: Flooring (Ceramic Tile)
- Level: Main
- Area: 40 Square Feet
- Dimensions: 4X10
Office
- Features: Flooring (Carpet)
- Level: Basement
- Area: 195 Square Feet
- Dimensions: 13X15
Play room
- Features: Flooring (Carpet)
- Level: Basement
- Area: 255 Square Feet
- Dimensions: 15X17
Storage
- Level: Basement
- Area: 187 Square Feet
- Dimensions: 11X17
Walk in closet
- Level: Main
- Area: 45 Square Feet
- Dimensions: 5X9
Heating
- Natural Gas, Forced Air
Cooling
- Central Air
Appliances
- Included: Double Oven, Microwave, Dishwasher, Refrigerator, Washer, Dryer, Disposal, Stainless Steel Appliance(s), Cooktop, Oven, Gas Cooktop
- Laundry: Main Level, In Bathroom
Features
- 1st Floor Bedroom, 1st Floor Full Bath, Walk-In Closet(s), Open Floorplan, Dining Combo, Pantry
- Flooring: Hardwood, Carpet
- Basement: Partially Finished,Partial
Interior area
- Total structure area: 2,285
- Total interior livable area: 1,325 sqft
- Finished area below ground: 775
Property
Parking
- Total spaces: 4
- Parking features: Concrete, Garage Door Opener, Heated Garage, On Site, Garage Owned, Attached, Owned, Garage
- Attached garage spaces: 2
- Has uncovered spaces: Yes
Accessibility
- Accessibility features: No Disability Access
Features
- Stories: 1
- Patio & porch: Patio, Porch
- Fencing: Fenced
Lot
- Size: 9,147 sqft
- Dimensions: 89X110X50X47X81
Details
- Additional structures: Shed(s)
- Parcel number: 200903203025
- Special conditions: None
Construction
Type & style
- Home type: SingleFamily
- Architectural style: Ranch
- Property subtype: Single Family Residence
Materials
- Brick
Condition
- New construction: No
- Year built: 1957
Utilities & green energy
- Sewer: Public Sewer
- Water: Public
Community & neighborhood
Location
- Region: Rantoul
- Subdivision: Sunset Terrace
Other
Other facts
- Listing terms: Cash
- Ownership: Fee Simple
Price history
| Date | Event | Price |
|---|---|---|
| 8/16/2024 | Sold | $237,000+3.1%$179/sqft |
Source: | ||
| 8/12/2024 | Pending sale | $229,900$174/sqft |
Source: | ||
| 7/22/2024 | Contingent | $229,900$174/sqft |
Source: | ||
| 7/18/2024 | Listed for sale | $229,900+39.8%$174/sqft |
Source: | ||
| 3/24/2021 | Listing removed | -- |
Source: Owner Report a problem | ||
Public tax history
| Year | Property taxes | Tax assessment |
|---|---|---|
| 2024 | $4,230 -4% | $55,540 +12.1% |
| 2023 | $4,405 +8.6% | $49,540 +12% |
| 2022 | $4,056 +5.5% | $44,230 +7.1% |
Find assessor info on the county website
Neighborhood: 61866
Nearby schools
GreatSchools rating
- 3/10Northview Elementary SchoolGrades: K-5Distance: 0.7 mi
- 5/10J W Eater Jr High SchoolGrades: 6-8Distance: 0.5 mi
- 2/10Rantoul Twp High SchoolGrades: 9-12Distance: 0.7 mi
Schools provided by the listing agent
- Elementary: Rantoul Elementary School
- Middle: Rantoul Junior High School
- High: Rantoul High School
- District: 137
Source: MRED as distributed by MLS GRID. This data may not be complete. We recommend contacting the local school district to confirm school assignments for this home.
Get pre-qualified for a loan
At Zillow Home Loans, we can pre-qualify you in as little as 5 minutes with no impact to your credit score.An equal housing lender. NMLS #10287.

