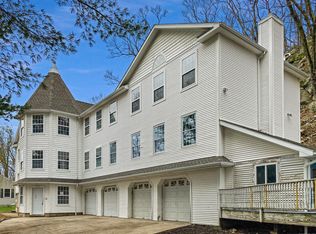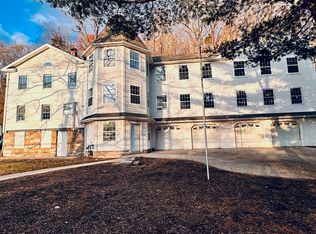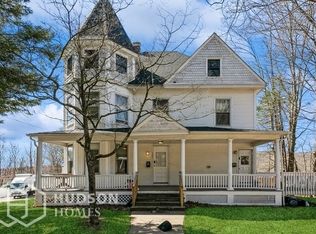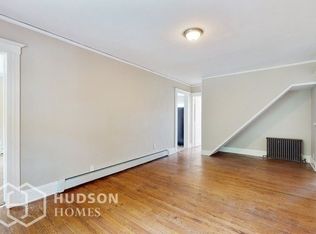Sold for $460,000
$460,000
397 Hawthorne Avenue, Derby, CT 06418
3beds
1,758sqft
Single Family Residence
Built in 1962
0.34 Acres Lot
$473,600 Zestimate®
$262/sqft
$2,964 Estimated rent
Home value
$473,600
$422,000 - $530,000
$2,964/mo
Zestimate® history
Loading...
Owner options
Explore your selling options
What's special
You'll fall in love with this charming ranch-style home, offering eight rooms, three bedrooms, and two full baths plus one half bath. As you enter through the front, you'll be greeted by a spacious living room flooded with natural light from large windows and sliding doors leading to a side porch. The formal dining room seamlessly flows from the living room, creating the perfect space for entertaining. The kitchen boasts high-end finishes, including Quartz countertops, stainless steel appliances, and a center island. Just off the kitchen is a versatile bonus room with endless possibilities. The primary bedroom features its own en suite for added privacy and comfort. Throughout the home, you'll find beautiful hardwood floors and generously sized bedrooms. The fully finished basement provides additional livable space for your needs. Enjoy the outdoors with a rear patio, a one-car attached garage, and a paved private driveway offering extra off-street parking. Osbornedale Park is just a short walk away, with hiking trails, picnic areas, pond fishing, and sports fields for all your outdoor activities.
Zillow last checked: 8 hours ago
Listing updated: June 11, 2025 at 08:44am
Listed by:
Marielys Payano 203-685-9352,
Century 21 Scala Group 203-374-9451
Bought with:
Lucy Zeko, RES.0826750
Century 21 Scala Group
Source: Smart MLS,MLS#: 24074443
Facts & features
Interior
Bedrooms & bathrooms
- Bedrooms: 3
- Bathrooms: 3
- Full bathrooms: 2
- 1/2 bathrooms: 1
Primary bedroom
- Features: Full Bath
- Level: Main
Bedroom
- Level: Main
Bedroom
- Level: Main
Dining room
- Level: Main
Kitchen
- Level: Main
Living room
- Level: Main
Rec play room
- Level: Lower
Heating
- Baseboard, Solar, Natural Gas
Cooling
- Ductless, Window Unit(s)
Appliances
- Included: Gas Range, Refrigerator, Water Heater
- Laundry: Upper Level
Features
- Basement: Full,Finished
- Attic: Pull Down Stairs
- Has fireplace: No
Interior area
- Total structure area: 1,758
- Total interior livable area: 1,758 sqft
- Finished area above ground: 1,758
Property
Parking
- Total spaces: 1
- Parking features: Attached, Driveway, Private
- Attached garage spaces: 1
- Has uncovered spaces: Yes
Features
- Patio & porch: Porch, Deck, Patio
Lot
- Size: 0.34 Acres
- Features: Level, Sloped
Details
- Parcel number: 2585758
- Zoning: OS
Construction
Type & style
- Home type: SingleFamily
- Architectural style: Ranch
- Property subtype: Single Family Residence
Materials
- Wood Siding
- Foundation: Concrete Perimeter
- Roof: Asphalt
Condition
- New construction: No
- Year built: 1962
Utilities & green energy
- Sewer: Public Sewer
- Water: Public
Green energy
- Energy generation: Solar
Community & neighborhood
Community
- Community features: Lake, Medical Facilities, Park, Pool, Public Rec Facilities
Location
- Region: Derby
Price history
| Date | Event | Price |
|---|---|---|
| 6/9/2025 | Sold | $460,000-4%$262/sqft |
Source: | ||
| 4/10/2025 | Price change | $479,000-1%$272/sqft |
Source: | ||
| 3/27/2025 | Price change | $484,000-1%$275/sqft |
Source: | ||
| 3/7/2025 | Price change | $489,000-1%$278/sqft |
Source: | ||
| 2/13/2025 | Listed for sale | $494,000+9.8%$281/sqft |
Source: | ||
Public tax history
| Year | Property taxes | Tax assessment |
|---|---|---|
| 2025 | $8,355 | $193,410 |
| 2024 | $8,355 +11.9% | $193,410 |
| 2023 | $7,466 | $193,410 |
Find assessor info on the county website
Neighborhood: 06418
Nearby schools
GreatSchools rating
- 2/10Irving SchoolGrades: K-5Distance: 1 mi
- 4/10Derby Middle SchoolGrades: 6-8Distance: 0.4 mi
- 1/10Derby High SchoolGrades: 9-12Distance: 0.5 mi

Get pre-qualified for a loan
At Zillow Home Loans, we can pre-qualify you in as little as 5 minutes with no impact to your credit score.An equal housing lender. NMLS #10287.



