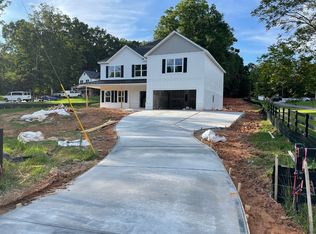Closed
$420,000
397 Harvey Lokey Rd, Bethlehem, GA 30620
3beds
--sqft
Single Family Residence
Built in 1999
2 Acres Lot
$406,200 Zestimate®
$--/sqft
$2,006 Estimated rent
Home value
$406,200
$386,000 - $427,000
$2,006/mo
Zestimate® history
Loading...
Owner options
Explore your selling options
What's special
2 Acres of pure serenity! This home is one of a kind and truly unique for what it has to offer. Perfect for small businesses and homeowners that need an abundance of outdoor storage and space. Large parking pad/cleared area in the back of the property that is great for storing extra vehicles, equipment, and/or supplies. It has been fully graded and leveled with gravel and is ready for a large shop/storage building, covered area, or a pool! The beautiful home is an updated ranch home nestled on a gorgeous, cleared 2 acre lot in Bethlehem. This beautifully remodeled home offers a perfect blend of modern convenience and peaceful living. Currently this home is serviced with well water, but it is also connected to city water so it can be switched at any time. No water and sewer fees with well water and a completely new septic system and drain field that was installed in 2022. Completely updated and remodeled in 2022 with a new HVAC, water heater, roof and appliances. Enjoy the privacy and space of 2 acres on a quiet street with no HOA and within 1 mile of Barrow Crossing Shopping center! This home has endless possibilities for expansion with the wide open space offered by this unique property.
Zillow last checked: 8 hours ago
Listing updated: July 03, 2025 at 11:25am
Listed by:
Devyn B LeBlanc 7705438844,
Keller Williams Realty Atl. Partners
Bought with:
Elia White, 396608
Keller Williams Realty Atl. Partners
Source: GAMLS,MLS#: 10528243
Facts & features
Interior
Bedrooms & bathrooms
- Bedrooms: 3
- Bathrooms: 2
- Full bathrooms: 2
- Main level bathrooms: 2
- Main level bedrooms: 3
Dining room
- Features: Separate Room
Kitchen
- Features: Breakfast Area
Heating
- Central
Cooling
- Ceiling Fan(s), Central Air
Appliances
- Included: Dishwasher, Electric Water Heater, Microwave, Oven/Range (Combo)
- Laundry: Laundry Closet
Features
- Master On Main Level, Split Bedroom Plan, Tray Ceiling(s), Walk-In Closet(s)
- Flooring: Carpet, Laminate
- Windows: Window Treatments
- Basement: None
- Number of fireplaces: 1
- Fireplace features: Factory Built, Family Room, Gas Starter
- Common walls with other units/homes: No Common Walls
Interior area
- Total structure area: 0
- Finished area above ground: 0
- Finished area below ground: 0
Property
Parking
- Total spaces: 2
- Parking features: Carport, Kitchen Level, Side/Rear Entrance, Storage
- Has carport: Yes
Accessibility
- Accessibility features: Accessible Entrance
Features
- Levels: One
- Stories: 1
- Patio & porch: Patio, Porch
- Exterior features: Other
- Body of water: None
Lot
- Size: 2 Acres
- Features: Level, Private
- Residential vegetation: Cleared
Details
- Parcel number: XX076 034
Construction
Type & style
- Home type: SingleFamily
- Architectural style: Ranch
- Property subtype: Single Family Residence
Materials
- Concrete
- Foundation: Slab
- Roof: Composition
Condition
- Resale
- New construction: No
- Year built: 1999
Utilities & green energy
- Sewer: Septic Tank
- Water: Public, Well
- Utilities for property: Cable Available, Electricity Available, Other, Phone Available, Water Available
Community & neighborhood
Security
- Security features: Security System, Smoke Detector(s)
Community
- Community features: None
Location
- Region: Bethlehem
- Subdivision: none
HOA & financial
HOA
- Has HOA: No
- Services included: None
Other
Other facts
- Listing agreement: Exclusive Right To Sell
- Listing terms: Cash,Conventional,FHA,VA Loan
Price history
| Date | Event | Price |
|---|---|---|
| 7/3/2025 | Sold | $420,000-4.5% |
Source: | ||
| 6/23/2025 | Pending sale | $440,000 |
Source: | ||
| 5/22/2025 | Listed for sale | $440,000-2.2% |
Source: | ||
| 5/9/2025 | Listing removed | $450,000 |
Source: | ||
| 3/12/2025 | Price change | $450,000-5.3% |
Source: | ||
Public tax history
| Year | Property taxes | Tax assessment |
|---|---|---|
| 2024 | $2,586 +1% | $104,856 |
| 2023 | $2,559 +13.2% | $104,856 +26.7% |
| 2022 | $2,261 +9.9% | $82,770 +16.1% |
Find assessor info on the county website
Neighborhood: 30620
Nearby schools
GreatSchools rating
- 7/10Bethlehem Elementary SchoolGrades: PK-5Distance: 1.7 mi
- 6/10Haymon-Morris Middle SchoolGrades: 6-8Distance: 2.7 mi
- 5/10Apalachee High SchoolGrades: 9-12Distance: 2.5 mi
Schools provided by the listing agent
- Elementary: Bethlehem
- Middle: Haymon Morris
- High: Apalachee
Source: GAMLS. This data may not be complete. We recommend contacting the local school district to confirm school assignments for this home.
Get a cash offer in 3 minutes
Find out how much your home could sell for in as little as 3 minutes with a no-obligation cash offer.
Estimated market value$406,200
Get a cash offer in 3 minutes
Find out how much your home could sell for in as little as 3 minutes with a no-obligation cash offer.
Estimated market value
$406,200
