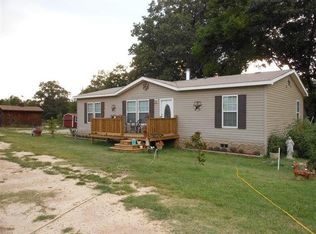Nearly new 4 BR HOME ON ~8 ACRES! This mostly wooded property offer wonderful seclusion and privacy with a spacious manufactured home built to modular standards and full of upgrades. Spacious gathering kitchen with 4X5-sq ft center island with granite top, abundant cabinetry, tile back splash, farmhouse sink, pantry Master suite includes his & hers walk-in closets, massive owner's bath with separate vanities, over-sized walk-in shower, ship lap accents private water closet and more. Split floor plan positions three spare bedrooms on opposite end of home. Large living room has masonry fireplace accented by built-ins. Large bonus room opens up to rear deck overlooking back of property. Home qualifies for FHA and VA financing. Turn-key country living! Two miles from Plant Vogtle and easy commute to Augusta. One mile from gas and quick grocery.
This property is off market, which means it's not currently listed for sale or rent on Zillow. This may be different from what's available on other websites or public sources.
