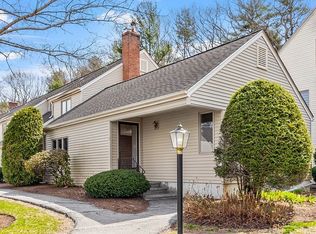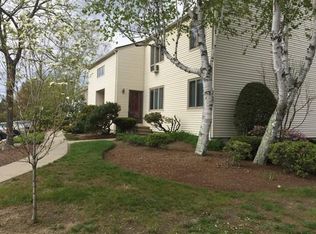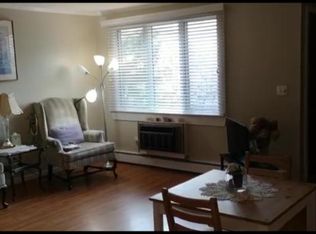Sold for $488,000 on 10/04/23
$488,000
397 Great Rd APT 10, Acton, MA 01720
3beds
1,488sqft
Condominium, Townhouse
Built in 1969
-- sqft lot
$478,600 Zestimate®
$328/sqft
$3,099 Estimated rent
Home value
$478,600
$440,000 - $517,000
$3,099/mo
Zestimate® history
Loading...
Owner options
Explore your selling options
What's special
THREE BEDROOM, one and a half bathroom, END UNIT at Woodvale! The HOA FEE INCLUDES HEAT, GAS, WATER, SEWER, furnace maintenance, pool, playground, tennis courts, landscaping, snow removal, trash removal, and master insurance. The kitchen has stainless steel appliances, quartz counters, a deep sink, tile floor, and backsplash. There are Andersen windows and fresh paint throughout, as well as recently refinished hardwood floors in all of the living spaces and bedrooms. The large sun-filled living room with fireplace, dining room, and rear deck are all perfect for entertaining. Both bathrooms have charming wainscoting and the second floor full bathroom has programmable in-floor heating for those chilly days. There is a ton of storage space! Two bedrooms have a spacious walk-in closet, there are four other closets, and the full unfinished basement with laundry. The community amenities, convenient location, and access to the top rated Acton-Boxborough schools make this an exceptional value!
Zillow last checked: 8 hours ago
Listing updated: October 04, 2023 at 09:19am
Listed by:
Ian McGovern 978-394-2759,
Keller Williams Realty Boston Northwest 978-369-5775
Bought with:
Kevin Balboni
William Raveis R.E. & Home Services
Source: MLS PIN,MLS#: 73155545
Facts & features
Interior
Bedrooms & bathrooms
- Bedrooms: 3
- Bathrooms: 2
- Full bathrooms: 1
- 1/2 bathrooms: 1
- Main level bathrooms: 1
Primary bedroom
- Features: Walk-In Closet(s), Flooring - Hardwood, Window(s) - Picture
- Level: Second
- Area: 190
- Dimensions: 19 x 10
Bedroom 2
- Features: Walk-In Closet(s), Flooring - Hardwood, Window(s) - Picture, Lighting - Overhead
- Level: Second
- Area: 170
- Dimensions: 17 x 10
Bedroom 3
- Features: Closet, Flooring - Hardwood, Lighting - Overhead
- Level: Second
- Area: 132
- Dimensions: 11 x 12
Primary bathroom
- Features: No
Bathroom 1
- Features: Bathroom - Half, Flooring - Stone/Ceramic Tile, Remodeled, Wainscoting, Lighting - Overhead
- Level: Main,First
- Area: 45
- Dimensions: 5 x 9
Bathroom 2
- Features: Bathroom - Full, Bathroom - With Tub & Shower, Flooring - Stone/Ceramic Tile, Remodeled, Wainscoting, Lighting - Overhead
- Level: Second
- Area: 40
- Dimensions: 5 x 8
Dining room
- Features: Flooring - Hardwood, Window(s) - Picture, Lighting - Overhead
- Level: Main,First
- Area: 130
- Dimensions: 13 x 10
Kitchen
- Features: Flooring - Stone/Ceramic Tile, Countertops - Stone/Granite/Solid, Countertops - Upgraded, Remodeled, Stainless Steel Appliances, Gas Stove, Lighting - Overhead
- Level: Main,First
- Area: 72
- Dimensions: 8 x 9
Living room
- Features: Flooring - Hardwood, Exterior Access, Open Floorplan, Recessed Lighting, Slider, Lighting - Overhead
- Level: Main,First
- Area: 294
- Dimensions: 21 x 14
Heating
- Forced Air, Natural Gas, Unit Control, Radiant
Cooling
- Central Air, Unit Control
Appliances
- Laundry: Electric Dryer Hookup, Gas Dryer Hookup, Washer Hookup, Lighting - Overhead, In Basement, In Unit
Features
- High Speed Internet
- Flooring: Tile, Hardwood
- Doors: Insulated Doors, Storm Door(s)
- Windows: Insulated Windows, Screens
- Has basement: Yes
- Number of fireplaces: 1
- Fireplace features: Living Room
- Common walls with other units/homes: End Unit,Corner
Interior area
- Total structure area: 1,488
- Total interior livable area: 1,488 sqft
Property
Parking
- Total spaces: 2
- Parking features: Off Street, Assigned, Guest, Paved, Exclusive Parking
- Has uncovered spaces: Yes
Features
- Entry location: Unit Placement(Front)
- Patio & porch: Porch, Deck
- Exterior features: Garden, Rain Gutters, Professional Landscaping, Tennis Court(s), Other
- Pool features: Association, In Ground
Details
- Parcel number: M:00C5 B:0397 L:0010,306754
- Zoning: R-A
Construction
Type & style
- Home type: Townhouse
- Property subtype: Condominium, Townhouse
Materials
- Frame
- Roof: Shingle
Condition
- Year built: 1969
Utilities & green energy
- Electric: Circuit Breakers
- Sewer: Other
- Water: Public
- Utilities for property: for Gas Range, for Gas Oven, for Gas Dryer, for Electric Dryer, Washer Hookup
Green energy
- Energy efficient items: Thermostat
Community & neighborhood
Community
- Community features: Public Transportation, Shopping, Pool, Tennis Court(s), Park, Walk/Jog Trails, Stable(s), Golf, Medical Facility, Bike Path, Conservation Area, Highway Access, House of Worship, Private School, Public School, T-Station, Other
Location
- Region: Acton
HOA & financial
HOA
- Has HOA: Yes
- HOA fee: $766 monthly
- Amenities included: Hot Water, Pool, Tennis Court(s), Playground
- Services included: Heat, Gas, Water, Sewer, Insurance, Maintenance Structure, Road Maintenance, Maintenance Grounds, Snow Removal, Trash, Reserve Funds
Other
Other facts
- Listing terms: Contract
Price history
| Date | Event | Price |
|---|---|---|
| 10/4/2023 | Sold | $488,000+2.1%$328/sqft |
Source: MLS PIN #73155545 Report a problem | ||
| 9/6/2023 | Listed for sale | $478,000+47.1%$321/sqft |
Source: MLS PIN #73155545 Report a problem | ||
| 8/31/2017 | Sold | $325,000+1.6%$218/sqft |
Source: Public Record Report a problem | ||
| 7/14/2017 | Pending sale | $319,900$215/sqft |
Source: LAER Realty Partners #72196806 Report a problem | ||
| 7/12/2017 | Listed for sale | $319,900+20.7%$215/sqft |
Source: LAER Realty Partners #72196806 Report a problem | ||
Public tax history
| Year | Property taxes | Tax assessment |
|---|---|---|
| 2025 | $7,822 -1% | $456,100 -3.8% |
| 2024 | $7,900 +13.3% | $473,900 +19.3% |
| 2023 | $6,975 -11% | $397,200 -1.4% |
Find assessor info on the county website
Neighborhood: 01720
Nearby schools
GreatSchools rating
- 9/10Luther Conant SchoolGrades: K-6Distance: 2.5 mi
- 9/10Raymond J Grey Junior High SchoolGrades: 7-8Distance: 3 mi
- 10/10Acton-Boxborough Regional High SchoolGrades: 9-12Distance: 2.8 mi
Schools provided by the listing agent
- Middle: R.J. Grey
- High: A.B.R.H.S.
Source: MLS PIN. This data may not be complete. We recommend contacting the local school district to confirm school assignments for this home.
Get a cash offer in 3 minutes
Find out how much your home could sell for in as little as 3 minutes with a no-obligation cash offer.
Estimated market value
$478,600
Get a cash offer in 3 minutes
Find out how much your home could sell for in as little as 3 minutes with a no-obligation cash offer.
Estimated market value
$478,600


