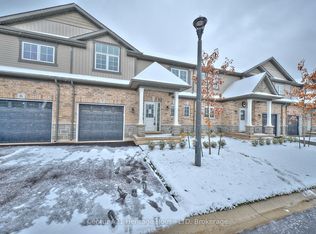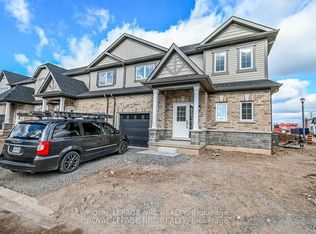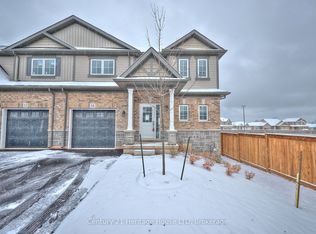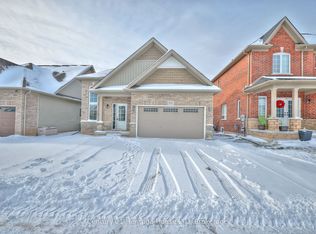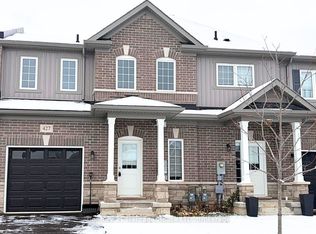MOVE-IN READY with a quick closing available. This charming end unit townhouse features 3 bedrooms and 2.5 bathrooms, ready to welcome you home. With generous living space and potential for future expansion in the unfinished lower level, this nearly completed residence offers a roomy layout. As you enter, you'll find an open-concept main living area with upgraded flooring. The kitchen boasts beautiful cabinetry, quartz countertops, and a breakfast bar island. The dining area is perfect for family gatherings, overlooking the spacious great room with slider access to the backyard. The main floor master bedroom includes a 3-piece ensuite with quartz countertops and a roomy shower. Upstairs, a loft area connects to two additional bedrooms and a 4-piece bathroom. If you need more living space, the unfinished lower level is a blank canvas awaiting your personal touch. Notable features include upgraded cabinetry, a garage door opener with remote access, air conditioning, and more. Conveniently located near the Peace Bridge, major highways, shopping centers, restaurants, Lake Erie, beaches, schools, and trails.
New construction
C$599,000
397 Garrison Rd #15, Fort Erie, ON L2A 1N1
3beds
3baths
Townhouse
Built in ----
-- sqft lot
$-- Zestimate®
C$--/sqft
C$168/mo HOA
What's special
End unit townhouseGenerous living spaceUpgraded flooringQuartz countertopsBreakfast bar islandMain floor master bedroom
- 345 days |
- 3 |
- 0 |
Zillow last checked: 8 hours ago
Listing updated: December 30, 2025 at 10:23am
Listed by:
Century 21 Heritage House LTD
Source: TRREB,MLS®#: X10420930 Originating MLS®#: Niagara Association of REALTORS
Originating MLS®#: Niagara Association of REALTORS
Facts & features
Interior
Bedrooms & bathrooms
- Bedrooms: 3
- Bathrooms: 3
Primary bedroom
- Level: Main
- Dimensions: 3.66 x 3.66
Bedroom 2
- Level: Second
- Dimensions: 3.61 x 3.96
Bedroom 3
- Level: Second
- Dimensions: 2.69 x 3.15
Bathroom
- Level: Second
- Dimensions: 0 x 0
Bathroom
- Level: Main
- Dimensions: 0 x 0
Dining room
- Level: Main
- Dimensions: 3.4 x 2.95
Great room
- Level: Main
- Dimensions: 4.37 x 4.57
Kitchen
- Level: Main
- Dimensions: 3 x 4.27
Laundry
- Level: Main
- Dimensions: 0 x 0
Heating
- Forced Air, Gas
Cooling
- Central Air
Appliances
- Included: Water Heater
- Laundry: In-Suite Laundry
Features
- Primary Bedroom - Main Floor
- Basement: Unfinished
- Has fireplace: No
Interior area
- Living area range: 1400-1599 null
Property
Parking
- Total spaces: 2
- Parking features: Private, Garage Door Opener
- Has garage: Yes
Features
- Waterfront features: None
Lot
- Features: Beach, Lake/Pond, Place Of Worship, Public Transit, Other
Details
- Parcel number: 645000015
Construction
Type & style
- Home type: Townhouse
- Architectural style: Bungaloft
- Property subtype: Townhouse
Materials
- Brick, Aluminum Siding
- Foundation: Poured Concrete
- Roof: Asphalt Shingle
Condition
- New construction: Yes
Community & HOA
HOA
- Services included: Common Elements Included
- HOA fee: C$168 monthly
- HOA name: TBD
Location
- Region: Fort Erie
Financial & listing details
- Date on market: 2/5/2025
Century 21 Heritage House LTD
By pressing Contact Agent, you agree that the real estate professional identified above may call/text you about your search, which may involve use of automated means and pre-recorded/artificial voices. You don't need to consent as a condition of buying any property, goods, or services. Message/data rates may apply. You also agree to our Terms of Use. Zillow does not endorse any real estate professionals. We may share information about your recent and future site activity with your agent to help them understand what you're looking for in a home.
Price history
Price history
Price history is unavailable.
Public tax history
Public tax history
Tax history is unavailable.Climate risks
Neighborhood: Garrison
Nearby schools
GreatSchools rating
- 3/10Dr Antonia Pantoja Community School Of Academic ExGrades: PK-8Distance: 1.7 mi
- 5/10Leonardo Da Vinci High SchoolGrades: 9-12Distance: 2 mi
- Loading
