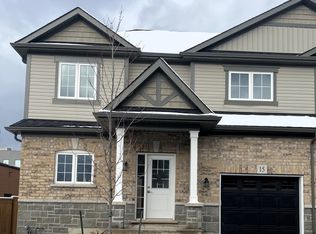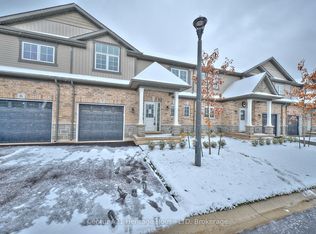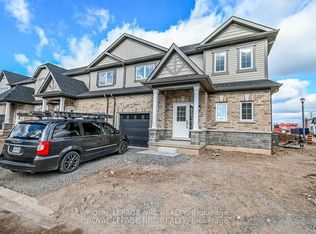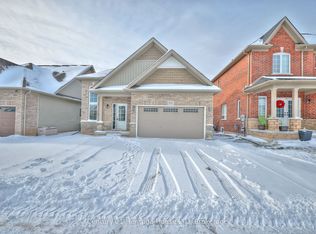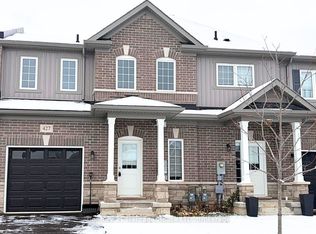A perfect blend of modern style and practical living in The Mather - a stylish new bungaloft townhome by Ashton Homes (Western) Ltd. at 397 Garrison Road, Fort Erie. Thoughtfully crafted for today's homeowner, this 3-bedroom, 3-bathroom residence spans 1,482 sq. ft. and blends smart design, upscale finishes, and low-maintenance living in one of Fort Erie's most connected neighbourhoods. Step inside and immediately feel the openness of the 9-foot ceilings and natural flow between the great room, dining area, and kitchen. The kitchen is both practical and beautiful - featuring Arborite countertops, a double stainless-steel sink, ceramic flooring, and clean, contemporary lines that make entertaining effortless. The main-floor primary suite offers convenience and privacy, complete with a 4-piece ensuite, double closets, and nearby in-suite laundry with garage access. Upstairs, two additional bedrooms - each with generous closet space - and a full 4-piece bath provide comfort and flexibility for family, guests, or a home office. Every bathroom showcases low-flow porcelain toilets, ceramic flooring, and single-lever faucets with mechanical drain stops, balancing modern efficiency with timeless quality. The home also includes a single attached garage with auto door remote, private driveway, and a full unfinished basement ready for customization. Exterior highlights include brick and vinyl siding, a covered porch, and pressure-treated decking for outdoor enjoyment. With common element maintenance included for just $165/month, residents enjoy worry-free living in a pet-friendly community (with restrictions). Located minutes from shopping, schools, parks, the QEW, and the Peace Bridge, The Mather offers the perfect balance of lifestyle and location - ideal for downsizers, professionals, or anyone seeking quality new construction in Fort Erie. The builder is able to offer mortgages as low as 1.58% for qualifying buyers. The rate is only being secured for Phase III.
New construction
C$599,900
397 Garrison Rd #14, Fort Erie, ON L2A 1N1
3beds
3baths
Townhouse
Built in ----
-- sqft lot
$-- Zestimate®
C$--/sqft
C$165/mo HOA
What's special
Arborite countertopsDouble stainless-steel sinkCeramic flooringClean contemporary linesMain-floor primary suiteDouble closetsLow-flow porcelain toilets
- 70 days |
- 26 |
- 1 |
Zillow last checked: 8 hours ago
Listing updated: November 14, 2025 at 12:49pm
Listed by:
Century 21 Heritage House LTD
Source: TRREB,MLS®#: X12538510 Originating MLS®#: Niagara Association of REALTORS
Originating MLS®#: Niagara Association of REALTORS
Facts & features
Interior
Bedrooms & bathrooms
- Bedrooms: 3
- Bathrooms: 3
Primary bedroom
- Level: Main
- Dimensions: 3.66 x 3.66
Bedroom 2
- Level: Second
- Dimensions: 2.47 x 3.17
Bedroom 3
- Level: Second
- Dimensions: 3.38 x 3.96
Bathroom
- Level: Main
- Dimensions: 0 x 0
Bathroom
- Level: Second
- Dimensions: 0 x 0
Bathroom
- Level: Main
- Dimensions: 0 x 0
Dining room
- Level: Main
- Dimensions: 2.87 x 2.44
Great room
- Level: Main
- Dimensions: 4.39 x 4.21
Kitchen
- Level: Main
- Dimensions: 2.77 x 3.35
Laundry
- Level: Main
- Dimensions: 0 x 0
Heating
- Forced Air, Gas
Cooling
- Central Air
Appliances
- Laundry: In-Suite Laundry
Features
- Primary Bedroom - Main Floor
- Basement: Full,Unfinished
- Has fireplace: No
Interior area
- Living area range: 1400-1599 null
Property
Parking
- Total spaces: 2
- Parking features: Garage Door Opener
- Has garage: Yes
Features
- Patio & porch: Porch
- Exterior features: Year Round Living
Lot
- Features: School, Rec./Commun.Centre, Park
Details
- Parcel number: 645000014
Construction
Type & style
- Home type: Townhouse
- Architectural style: Bungaloft
- Property subtype: Townhouse
Materials
- Brick, Vinyl Siding
- Foundation: Poured Concrete
- Roof: Asphalt Shingle
Condition
- New construction: Yes
Community & HOA
Community
- Security: Smoke Detector(s)
HOA
- Services included: Common Elements Included
- HOA fee: C$165 monthly
- HOA name: NSCC
Location
- Region: Fort Erie
Financial & listing details
- Date on market: 11/12/2025
Century 21 Heritage House LTD
By pressing Contact Agent, you agree that the real estate professional identified above may call/text you about your search, which may involve use of automated means and pre-recorded/artificial voices. You don't need to consent as a condition of buying any property, goods, or services. Message/data rates may apply. You also agree to our Terms of Use. Zillow does not endorse any real estate professionals. We may share information about your recent and future site activity with your agent to help them understand what you're looking for in a home.
Price history
Price history
Price history is unavailable.
Public tax history
Public tax history
Tax history is unavailable.Climate risks
Neighborhood: Garrison
Nearby schools
GreatSchools rating
- 3/10Dr Antonia Pantoja Community School Of Academic ExGrades: PK-8Distance: 1.7 mi
- 5/10Leonardo Da Vinci High SchoolGrades: 9-12Distance: 2 mi
