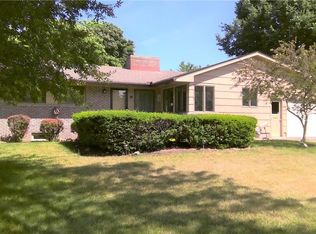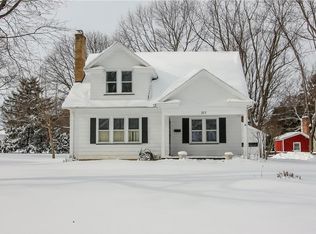Cozy Ranch-style listing in Brighton, centrally located to Twelve Corners and Pittsford Plaza! This home sits on almost a full acre and boasts of 1,142 sqft of living space, with an approximate additional 140 sqft in the heated 4-seasons room! The open concept floor plan allows for easy entertaining of guests from the spacious eat-in kitchen while sophisticated built-ins surround a central wood-burning fire place and large picture windows in the family room frame panoramic views of the private backyard! Additional features of this home include two sizeable bedrooms, a private powder bath, a fully remodeled main bath, and a partially finished basement! This home boasts of fresh interior paint, new carpet leading into the finished basement, a deep clean and so much more! Call today to schedule your private showing!
This property is off market, which means it's not currently listed for sale or rent on Zillow. This may be different from what's available on other websites or public sources.

