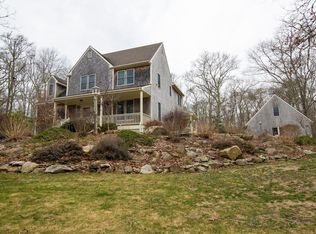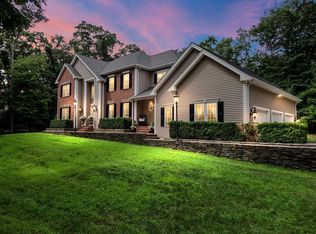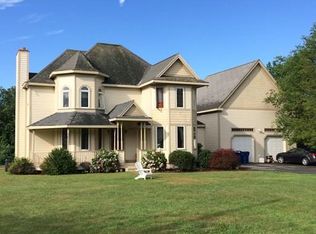GORGEOUS 3 BR, 3.5 BA Craftsman-style residence on lush 5.43 acres beckons! In private, serene setting & encircled by open porches w/traditional tapered columns, opulent gardens, you'll find peace & tranquility in woodsy views, stone walls. Smoked oyster stained shingles offer the perfect backdrop to blue, pink, lavender & lace hydrangeas, peonies, daylilies, iris, magnolia. Inside, the house boasts a new Kitchen yet 5 years young w/Brookhaven maple cabinets in cappuccino finish, granite counters, pantry closet! Open Kitchen/Dining w/slider to porch; Sitting Room; Den w/cath ceiling; Living Room wing graced w/windows, beamed cath ceiling, wood burning fireplace. Central A/C, porcelain & oak floors. Balcony covered porch off bedrooms. Sumptuous Master Bath! Finished lower level holds Office, Family Room to patio. Attic w/skylight, windows, is plumbed for heat. New roof 2014, new furnace 2015. Perennial Kirby Brook traverses the far eastern edge of the property. WOW!
This property is off market, which means it's not currently listed for sale or rent on Zillow. This may be different from what's available on other websites or public sources.



