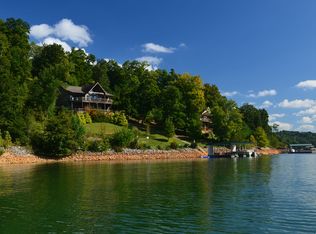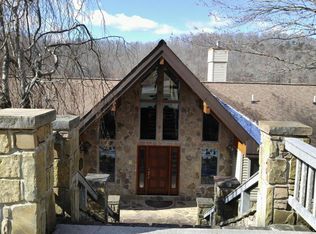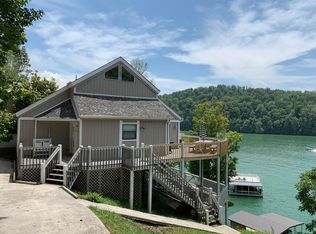Lakefront... easy access to the water... built as close to the lake as is allowed. This is the most popular floorplan at Deerfield with four master suites. Enter on the main level with kitchen, dining area, large living area and half bath. Each side of this living space is flanked by a master suite on each side. Downstairs is another large family room, laundry, and again... master suites on each side. New roof in 2020. The dock is one bay uncovered, but could be modified to have a roof. The home is permitted for a two bay covered dock. Please note that Deerfield doesn't have an HOA, but is under developer control. Yearly dues for resort maintenance & security is a $500 fee.
This property is off market, which means it's not currently listed for sale or rent on Zillow. This may be different from what's available on other websites or public sources.



