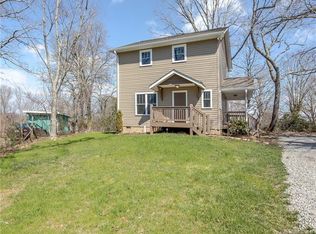Conveniently located, move-in ready home features open floor plan, two master suites, and covered porches front & back. Enjoy long-range views of mountains, downtown Asheville, and the Grove Park Inn from fire pit area in private back yard. New HVAC, roof, and siding in 2015. Updated plumbing/electric. Sellers are willing to convey some or all furnishings with an acceptable offer, if the buyer is interested. 5 miles to downtown & 2 miles to the heart of West Asheville. ** For a private showing, contact Alan Wray: 423-718-0076 or alan.wray@hialtarealestate.com **
This property is off market, which means it's not currently listed for sale or rent on Zillow. This may be different from what's available on other websites or public sources.
