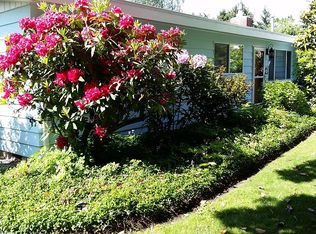Sold
$417,900
397 Dean Ave, Eugene, OR 97404
4beds
1,640sqft
Residential, Single Family Residence
Built in 1963
8,712 Square Feet Lot
$435,300 Zestimate®
$255/sqft
$2,301 Estimated rent
Home value
$435,300
$414,000 - $457,000
$2,301/mo
Zestimate® history
Loading...
Owner options
Explore your selling options
What's special
THIS IS THE BEST DEAL IN SANTA CLARA! Take advantage of a $10,000 buyer closing cost credit when you make a full-price offer, allowing you to potentially lower your mortgage interest rate. Plus, enjoy an additional $3,000 buyer credit towards refreshing the exterior paint of this spacious two-story Santa Clara home. Inside, you'll find hardwood floors that stretch throughout the entire interior, providing a timeless and durable foundation. Natural light streams in through skylights, creating a welcoming and well-lit atmosphere. Cozy up in the living room by the snug fireplace, perfect for relaxing evenings. The master bedroom offers a charming retreat, complete with a connecting deck that allows you to enjoy the outdoors from your own private space. Outside, the property boasts a roomy two-car garage for convenient parking and storage. The generously sized fenced yard is enhanced by raised garden beds, catering to gardening enthusiasts and outdoor activities. Additionally, there's convenient RV parking available on the property. To top it off, a newly installed 30-year roof ensures long-term peace of mind. Backyard features a side entrance that could be great for building an ADU for additional rental income! Buyer to perform due diligence regarding permits and setbacks. Schedule a showing NOW!
Zillow last checked: 8 hours ago
Listing updated: January 10, 2024 at 01:19am
Listed by:
Daniel Gandee dan@theoperativegroup.com,
Real Broker,
George Winters 541-870-8378,
Real Broker
Bought with:
Sean Gillespie, 201227480
Knipe Realty ERA Powered
Source: RMLS (OR),MLS#: 23147483
Facts & features
Interior
Bedrooms & bathrooms
- Bedrooms: 4
- Bathrooms: 2
- Full bathrooms: 2
- Main level bathrooms: 1
Primary bedroom
- Level: Upper
- Area: 352
- Dimensions: 22 x 16
Bedroom 2
- Level: Main
- Area: 132
- Dimensions: 12 x 11
Bedroom 3
- Level: Main
- Area: 110
- Dimensions: 11 x 10
Bedroom 4
- Level: Upper
- Area: 144
- Dimensions: 12 x 12
Dining room
- Level: Main
- Area: 80
- Dimensions: 10 x 8
Family room
- Level: Main
Kitchen
- Level: Main
- Area: 80
- Width: 8
Living room
- Features: Fireplace, Wood Floors
- Level: Main
- Area: 276
- Dimensions: 23 x 12
Heating
- Forced Air, Fireplace(s)
Cooling
- Central Air
Appliances
- Included: Dishwasher, Free-Standing Range, Free-Standing Refrigerator, Electric Water Heater
Features
- Flooring: Hardwood, Wood
- Basement: Crawl Space
- Number of fireplaces: 1
- Fireplace features: Pellet Stove
Interior area
- Total structure area: 1,640
- Total interior livable area: 1,640 sqft
Property
Parking
- Total spaces: 2
- Parking features: Driveway, Attached
- Attached garage spaces: 2
- Has uncovered spaces: Yes
Features
- Levels: Two
- Stories: 2
- Patio & porch: Deck
- Exterior features: Yard
- Fencing: Fenced
- Has view: Yes
- View description: Seasonal
Lot
- Size: 8,712 sqft
- Features: Level, SqFt 7000 to 9999
Details
- Parcel number: 0343556
- Zoning: R1
Construction
Type & style
- Home type: SingleFamily
- Property subtype: Residential, Single Family Residence
Materials
- T111 Siding
- Foundation: Block, Pillar/Post/Pier
- Roof: Composition
Condition
- Resale
- New construction: No
- Year built: 1963
Utilities & green energy
- Sewer: Public Sewer
- Water: Public
Community & neighborhood
Location
- Region: Eugene
- Subdivision: Santa Clara
Other
Other facts
- Listing terms: Cash,Conventional,FHA,VA Loan
- Road surface type: Paved
Price history
| Date | Event | Price |
|---|---|---|
| 1/2/2024 | Sold | $417,900$255/sqft |
Source: | ||
| 11/22/2023 | Pending sale | $417,900$255/sqft |
Source: | ||
| 11/11/2023 | Price change | $417,900-0.5%$255/sqft |
Source: | ||
| 10/26/2023 | Price change | $419,900-1.4%$256/sqft |
Source: | ||
| 10/2/2023 | Listed for sale | $425,900+81.3%$260/sqft |
Source: | ||
Public tax history
| Year | Property taxes | Tax assessment |
|---|---|---|
| 2025 | $2,956 +0.5% | $231,012 +3% |
| 2024 | $2,941 +2.2% | $224,284 +3% |
| 2023 | $2,877 +4.1% | $217,752 +3% |
Find assessor info on the county website
Neighborhood: Santa Clara
Nearby schools
GreatSchools rating
- 6/10Awbrey Park Elementary SchoolGrades: K-5Distance: 0.4 mi
- 6/10Madison Middle SchoolGrades: 6-8Distance: 0.6 mi
- 3/10North Eugene High SchoolGrades: 9-12Distance: 1.7 mi
Schools provided by the listing agent
- Elementary: Awbrey Park
- Middle: Madison
- High: North Eugene
Source: RMLS (OR). This data may not be complete. We recommend contacting the local school district to confirm school assignments for this home.

Get pre-qualified for a loan
At Zillow Home Loans, we can pre-qualify you in as little as 5 minutes with no impact to your credit score.An equal housing lender. NMLS #10287.
Sell for more on Zillow
Get a free Zillow Showcase℠ listing and you could sell for .
$435,300
2% more+ $8,706
With Zillow Showcase(estimated)
$444,006