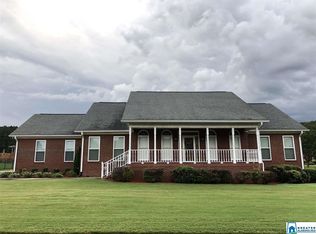Sold for $440,000 on 05/30/25
$440,000
397 County Line Rd, Oxford, AL 36203
4beds
3,162sqft
Single Family Residence
Built in 2000
0.5 Acres Lot
$447,400 Zestimate®
$139/sqft
$2,361 Estimated rent
Home value
$447,400
Estimated sales range
Not available
$2,361/mo
Zestimate® history
Loading...
Owner options
Explore your selling options
What's special
Attractive 4BR 3.5BA Home situated on a corner lot w/ circle driveway & full brick exterior. Large in-ground saltwater pool (desirable lazy L shape) w/ new pump & liner (2022)! The spacious screened in deck overlooks the pool w/ MTN view. Split bedroom plan features Formal Dining Rm w/ high ceilings, Family Rm w/ stately stone fireplace & Kitchen w/ solid surface countertops, walk-in pantry, b’fast bar & dining area. Primary Suite is a good size w/ HUGE walk-in closet, dual vanity, jetted tub & sep. shower. BR’s 2 & 3 are connected by a Jack-n-Jill bathroom w/dual vanity & linen closet. 4th BR upstairs w/ big walk-in closet, Full Bath, Bonus Room w/ walk-in closet & walk-in attic storage.
Zillow last checked: 8 hours ago
Listing updated: May 30, 2025 at 09:40am
Listed by:
Chad Barnett,
Keller Williams Realty Group
Bought with:
, 100127
Keller Williams Realty Group
Source: ValleyMLS,MLS#: 21872642
Facts & features
Interior
Bedrooms & bathrooms
- Bedrooms: 4
- Bathrooms: 4
- Full bathrooms: 3
- 1/2 bathrooms: 1
Primary bedroom
- Features: Carpet
- Level: First
- Area: 1
- Dimensions: 1 x 1
Bedroom 2
- Level: First
- Area: 1
- Dimensions: 1 x 1
Bedroom 3
- Level: First
- Area: 1
- Dimensions: 1 x 1
Bedroom 4
- Features: Walk-In Closet(s)
- Level: Second
- Area: 1
- Dimensions: 1 x 1
Primary bathroom
- Features: Walk-In Closet(s)
- Level: First
- Area: 1
- Dimensions: 1 x 1
Bathroom 1
- Features: Double Vanity
- Level: First
- Area: 1
- Dimensions: 1 x 1
Bathroom 2
- Level: Second
- Area: 1
- Dimensions: 1 x 1
Dining room
- Features: 12’ Ceiling
- Level: First
- Area: 1
- Dimensions: 1 x 1
Kitchen
- Features: Pantry
- Level: First
- Area: 1
- Dimensions: 1 x 1
Living room
- Features: Fireplace
- Level: First
- Area: 1
- Dimensions: 1 x 1
Bonus room
- Features: Walk-In Closet(s)
- Level: Second
- Area: 1
- Dimensions: 1 x 1
Laundry room
- Level: First
- Area: 1
- Dimensions: 1 x 1
Heating
- Central 1, Natural Gas
Cooling
- Central 1
Appliances
- Included: Dishwasher Drawer, Microwave, Refrigerator
Features
- Basement: Crawl Space
- Number of fireplaces: 1
- Fireplace features: Gas Log, One
Interior area
- Total interior livable area: 3,162 sqft
Property
Parking
- Parking features: Garage-Attached, Circular Driveway, Driveway-Paved/Asphalt, Corner Lot
Features
- Levels: One and One Half
- Stories: 1
- Exterior features: Curb/Gutters
- Has private pool: Yes
- Pool features: Salt Water, See Remarks
Lot
- Size: 0.50 Acres
Details
- Parcel number: 0503060000005.072
Construction
Type & style
- Home type: SingleFamily
- Property subtype: Single Family Residence
Condition
- New construction: No
- Year built: 2000
Utilities & green energy
- Sewer: Public Sewer
- Water: Public
Community & neighborhood
Community
- Community features: Curbs, Playground
Location
- Region: Oxford
- Subdivision: Meadowlake
HOA & financial
HOA
- Has HOA: Yes
- HOA fee: $350 annually
- Association name: Meadow Lakes HOA
Price history
| Date | Event | Price |
|---|---|---|
| 5/30/2025 | Sold | $440,000-2.2%$139/sqft |
Source: | ||
| 5/5/2025 | Contingent | $449,900$142/sqft |
Source: | ||
| 4/12/2025 | Listed for sale | $449,900$142/sqft |
Source: | ||
| 3/7/2025 | Pending sale | $449,900$142/sqft |
Source: | ||
| 3/6/2025 | Contingent | $449,900$142/sqft |
Source: | ||
Public tax history
| Year | Property taxes | Tax assessment |
|---|---|---|
| 2023 | $1,737 +21.4% | $44,540 +17.7% |
| 2022 | $1,431 +17% | $37,840 +16.4% |
| 2021 | $1,223 | $32,520 |
Find assessor info on the county website
Neighborhood: 36203
Nearby schools
GreatSchools rating
- 7/10Oxford Elementary SchoolGrades: PK-4Distance: 2 mi
- 6/10Oxford Middle SchoolGrades: 7-8Distance: 2.5 mi
- 9/10Oxford High SchoolGrades: 9-12Distance: 2.5 mi
Schools provided by the listing agent
- Elementary: Oxford
- Middle: Oxford
- High: Oxford
Source: ValleyMLS. This data may not be complete. We recommend contacting the local school district to confirm school assignments for this home.

Get pre-qualified for a loan
At Zillow Home Loans, we can pre-qualify you in as little as 5 minutes with no impact to your credit score.An equal housing lender. NMLS #10287.
