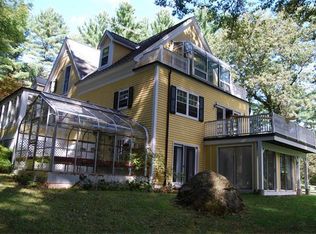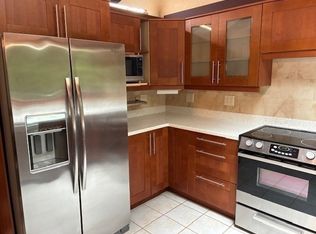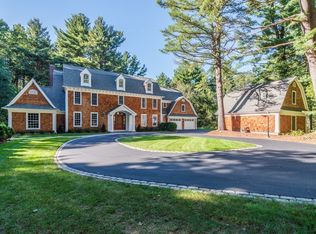Sold for $1,850,000
$1,850,000
397 Concord Rd, Weston, MA 02493
5beds
5,710sqft
Single Family Residence
Built in 1955
3.44 Acres Lot
$1,892,900 Zestimate®
$324/sqft
$8,588 Estimated rent
Home value
$1,892,900
$1.74M - $2.06M
$8,588/mo
Zestimate® history
Loading...
Owner options
Explore your selling options
What's special
Exciting opportunity awaits to restore and revitalize this charming farmhouse beautifully sited on more than 3.4 acres of land. This home is ideal for those looking to restore a property creating significant value. The home offers a wonderful lifestyle for those seeking privacy and direct access to conservation land and trails. Well- built with high ceilings and spacious rooms this home is a worthy investment situated in estate setting. An inviting wrap around porch is a highlight of the home providing a fabulous setting to view the lush landscape and natural surroundings. The first floor features a large kitchen, family room, living room, dining room, and office. There is also a large guest room with a full bath. The second floor offers three large bedrooms with two baths. The walk-out lower level has a second kitchen, bedroom with bath, and multiple recreation rooms. There are 6 garage spaces. Enjoy Vermont like living and access to Weston’s top ranked schools.
Zillow last checked: 8 hours ago
Listing updated: September 10, 2024 at 02:30pm
Listed by:
Dean Poritzky 781-248-6350,
Engel & Volkers Wellesley 781-591-8333
Bought with:
Dream Team
Dreamega International Realty LLC
Source: MLS PIN,MLS#: 73212248
Facts & features
Interior
Bedrooms & bathrooms
- Bedrooms: 5
- Bathrooms: 6
- Full bathrooms: 5
- 1/2 bathrooms: 1
Primary bedroom
- Features: Bathroom - Full, Walk-In Closet(s), Flooring - Hardwood, Balcony / Deck, French Doors
- Level: Second
- Area: 294
- Dimensions: 21 x 14
Bedroom 2
- Features: Closet, Flooring - Hardwood
- Level: Second
- Area: 270
- Dimensions: 18 x 15
Bedroom 3
- Features: Bathroom - Full, Closet, Flooring - Hardwood
- Level: Second
- Area: 364
- Dimensions: 26 x 14
Bedroom 4
- Features: Bathroom - Full, Closet, Flooring - Hardwood
- Level: First
- Area: 264
- Dimensions: 22 x 12
Bedroom 5
- Features: Bathroom - Full, Closet, Flooring - Laminate
- Level: Basement
- Area: 216
- Dimensions: 18 x 12
Primary bathroom
- Features: Yes
Bathroom 1
- Features: Bathroom - Full
- Level: First
Bathroom 2
- Features: Bathroom - Half
- Level: First
Bathroom 3
- Features: Bathroom - Full
- Level: Basement
Dining room
- Features: Flooring - Hardwood, French Doors
- Level: First
- Area: 253
- Dimensions: 23 x 11
Family room
- Features: Flooring - Stone/Ceramic Tile, French Doors, Deck - Exterior
- Level: First
- Area: 416
- Dimensions: 26 x 16
Kitchen
- Features: Flooring - Stone/Ceramic Tile, French Doors, Kitchen Island
- Level: First
- Area: 225
- Dimensions: 25 x 9
Living room
- Features: Flooring - Hardwood, Window(s) - Bay/Bow/Box
- Level: First
- Area: 315
- Dimensions: 21 x 15
Office
- Features: Closet/Cabinets - Custom Built, Flooring - Hardwood
- Level: First
- Area: 143
- Dimensions: 13 x 11
Heating
- Baseboard, Oil
Cooling
- Window Unit(s)
Appliances
- Included: Water Heater, Range, Dishwasher, Microwave, Refrigerator, Freezer, Washer, Dryer
- Laundry: In Basement
Features
- Closet/Cabinets - Custom Built, Office, Sun Room, Living/Dining Rm Combo, Bonus Room, Kitchen, Media Room
- Flooring: Flooring - Hardwood, Flooring - Stone/Ceramic Tile, Laminate
- Doors: French Doors
- Basement: Full,Finished,Walk-Out Access,Interior Entry
- Number of fireplaces: 2
- Fireplace features: Family Room, Living Room
Interior area
- Total structure area: 5,710
- Total interior livable area: 5,710 sqft
Property
Parking
- Total spaces: 12
- Parking features: Detached, Off Street, Paved
- Garage spaces: 6
- Uncovered spaces: 6
Features
- Patio & porch: Porch, Deck
- Exterior features: Balcony / Deck, Porch, Deck, Storage, Greenhouse, Garden
Lot
- Size: 3.44 Acres
- Features: Wooded
Details
- Additional structures: Greenhouse
- Parcel number: 866985
- Zoning: Zone A
Construction
Type & style
- Home type: SingleFamily
- Architectural style: Farmhouse
- Property subtype: Single Family Residence
Materials
- Frame
- Foundation: Concrete Perimeter
- Roof: Shingle
Condition
- Year built: 1955
Utilities & green energy
- Electric: 200+ Amp Service
- Sewer: Private Sewer
- Water: Private
Community & neighborhood
Community
- Community features: Pool, Tennis Court(s), Walk/Jog Trails, Golf, Conservation Area, Public School
Location
- Region: Weston
Other
Other facts
- Listing terms: Contract
Price history
| Date | Event | Price |
|---|---|---|
| 9/10/2024 | Sold | $1,850,000-7.3%$324/sqft |
Source: MLS PIN #73212248 Report a problem | ||
| 6/23/2024 | Price change | $1,995,000-13.1%$349/sqft |
Source: MLS PIN #73212248 Report a problem | ||
| 5/13/2024 | Price change | $2,295,000-8%$402/sqft |
Source: MLS PIN #73212248 Report a problem | ||
| 4/18/2024 | Price change | $2,495,000-5.8%$437/sqft |
Source: MLS PIN #73212248 Report a problem | ||
| 3/14/2024 | Listed for sale | $2,650,000+120.8%$464/sqft |
Source: MLS PIN #73212248 Report a problem | ||
Public tax history
| Year | Property taxes | Tax assessment |
|---|---|---|
| 2025 | $19,768 +7.4% | $1,780,900 +7.6% |
| 2024 | $18,411 +0.7% | $1,655,700 +7.2% |
| 2023 | $18,292 +1.5% | $1,544,900 +9.8% |
Find assessor info on the county website
Neighborhood: 02493
Nearby schools
GreatSchools rating
- 10/10Woodland Elementary SchoolGrades: PK-3Distance: 2 mi
- 8/10Weston Middle SchoolGrades: 6-8Distance: 3.4 mi
- 9/10Weston High SchoolGrades: 9-12Distance: 3.4 mi
Schools provided by the listing agent
- Elementary: Weston
- Middle: Weston Middle
- High: Weston High
Source: MLS PIN. This data may not be complete. We recommend contacting the local school district to confirm school assignments for this home.
Get a cash offer in 3 minutes
Find out how much your home could sell for in as little as 3 minutes with a no-obligation cash offer.
Estimated market value$1,892,900
Get a cash offer in 3 minutes
Find out how much your home could sell for in as little as 3 minutes with a no-obligation cash offer.
Estimated market value
$1,892,900


