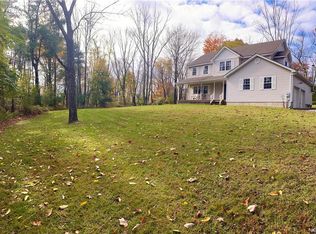Sold for $475,000
$475,000
397 Bellvale Road, Chester, NY 10918
2beds
1,452sqft
Single Family Residence, Residential
Built in 1983
1.8 Acres Lot
$498,400 Zestimate®
$327/sqft
$2,764 Estimated rent
Home value
$498,400
$434,000 - $568,000
$2,764/mo
Zestimate® history
Loading...
Owner options
Explore your selling options
What's special
** FULLY AVAILABLE ** Discover your sanctuary in the highly coveted Warwick Valley School District! Nestled on nearly 2 breathtaking acres, this charming home offers the perfect blend of privacy and modern comfort. With stunning views of Sugar Loaf Mountain, you’ll feel surrounded by nature while enjoying the convenience of one-level living. Step inside to an inviting open floor plan, ideal for entertaining family and friends. The spacious living and dining areas bathe in natural light, seamlessly connecting to a delightful three-season screened sunroom—your personal retreat for morning coffee or evening gatherings. This lovely residence features 2 generously sized bedrooms and 2 full baths, along with a large laundry room to make daily life a breeze. With recent updates including new flooring, fresh paint, and modern appliances throughout, you can move in with ease and enjoy all the contemporary amenities you desire. Outside, the beautifully landscaped grounds are adorned with mature oak trees, creating a serene backdrop for your everyday life. Situated well off the road, you’ll relish the tranquility and privacy this home offers. Plus, you're just a short drive from the charming Village of Warwick and major highways such as 17, I87, and Palisades Parkway, making commuting and enjoying local amenities a breeze. Don’t miss this rare opportunity to own a piece of paradise in a sought-after community. Schedule your private tour today and make this dream home your reality!
Zillow last checked: 8 hours ago
Listing updated: April 22, 2025 at 03:18pm
Listed by:
Juan Bautista 845-313-5062,
Keller Williams Realty 845-928-8000
Bought with:
Karen Gauvin, 10491212126
Our House Real Estate Group
Source: OneKey® MLS,MLS#: 810664
Facts & features
Interior
Bedrooms & bathrooms
- Bedrooms: 2
- Bathrooms: 2
- Full bathrooms: 2
Primary bedroom
- Level: First
Bedroom 2
- Level: First
Primary bathroom
- Level: First
Bathroom 2
- Description: Full Bathroom
- Level: First
Bonus room
- Description: 3 Season Sun Room
- Level: First
Dining room
- Level: First
Kitchen
- Level: First
Living room
- Level: First
Heating
- Baseboard, Propane
Cooling
- Central Air
Appliances
- Included: Dishwasher, Dryer, Electric Range, Electric Water Heater, Refrigerator, Stainless Steel Appliance(s), Washer
- Laundry: Washer/Dryer Hookup, Laundry Room
Features
- First Floor Bedroom, First Floor Full Bath, Entrance Foyer, Formal Dining, Primary Bathroom, Open Floorplan, Open Kitchen, Recessed Lighting, Storage
- Has basement: No
- Attic: Scuttle
Interior area
- Total structure area: 1,452
- Total interior livable area: 1,452 sqft
Property
Parking
- Total spaces: 2
- Parking features: Driveway, Garage, Garage Door Opener
- Garage spaces: 2
- Has uncovered spaces: Yes
Features
- Levels: One
- Patio & porch: Covered, Screened
- Exterior features: Playground
- Fencing: None
- Has view: Yes
- View description: Mountain(s)
Lot
- Size: 1.80 Acres
- Features: Back Yard, Front Yard, Near Public Transit, Near School, Near Shops, Paved, Private, Views
Details
- Parcel number: 3322890170000001043.0000000
- Special conditions: None
Construction
Type & style
- Home type: SingleFamily
- Architectural style: Ranch
- Property subtype: Single Family Residence, Residential
Materials
- Foundation: Slab
Condition
- Actual
- Year built: 1983
Utilities & green energy
- Sewer: Septic Tank
- Utilities for property: Electricity Connected, See Remarks, Trash Collection Private
Community & neighborhood
Location
- Region: Chester
Other
Other facts
- Listing agreement: Exclusive Agency
Price history
| Date | Event | Price |
|---|---|---|
| 4/22/2025 | Sold | $475,000$327/sqft |
Source: | ||
| 2/24/2025 | Pending sale | $475,000$327/sqft |
Source: | ||
| 1/26/2025 | Listed for sale | $475,000$327/sqft |
Source: | ||
| 1/19/2025 | Listing removed | $475,000$327/sqft |
Source: | ||
| 1/9/2025 | Listed for sale | $475,000+43.9%$327/sqft |
Source: | ||
Public tax history
| Year | Property taxes | Tax assessment |
|---|---|---|
| 2024 | -- | $144,500 |
| 2023 | -- | $144,500 |
| 2022 | -- | $144,500 |
Find assessor info on the county website
Neighborhood: 10918
Nearby schools
GreatSchools rating
- 7/10Park Avenue Elementary SchoolGrades: K-4Distance: 5 mi
- 8/10Warwick Valley Middle SchoolGrades: 5-8Distance: 6.3 mi
- 8/10Warwick Valley High SchoolGrades: 9-12Distance: 6.5 mi
Schools provided by the listing agent
- Elementary: Sanfordville Elementary School
- Middle: Warwick Valley Middle School
- High: Warwick Valley High School
Source: OneKey® MLS. This data may not be complete. We recommend contacting the local school district to confirm school assignments for this home.
Get a cash offer in 3 minutes
Find out how much your home could sell for in as little as 3 minutes with a no-obligation cash offer.
Estimated market value
$498,400
