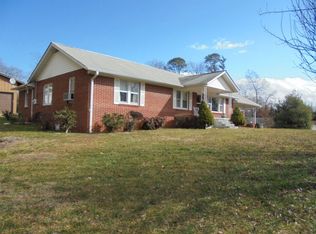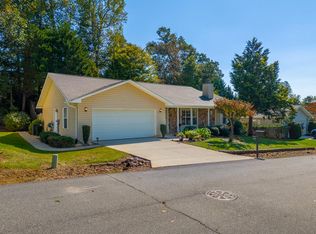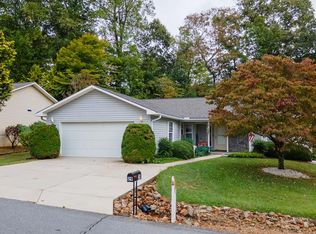LOCATION COUNTS. CONVENIENT TO TOWN NEIGHBORHOOD. A COMFORTABLE LIVING SPACIOUS BRICK RANCH ON A LARGE 1 ACRE CORNER LOT. WONDERFUL FOR A FAMILY. PLEASANT YARD W/SHADE TREES. PLENTY OF ROOM FOR CHILDREN TO PLAY. PAVED DRIVE & PARKING. ELECTRICAL & PLUMBING UPDATED. HARDWOOD FLOORS UNDER ALL THE CARPETING. RECENTLY REMODELED KITCHEN INCL. VINYL TIP IN WINDOWS. OTHER WINDOWS ARE SINGLE PANE W/STORMS. GOOD CLOSET SPACE. LAUNDRY W/LOTS OF CABINETS. 2 FULL BATHS. THE 1/2 BATH HAS SHOWER & CONNECTIONS TO MAKE IT A FULL BATH. OWNER HAS USED IT FOR STORAGE. LARGE PANTRY IN HALL. LG. MASTER BATH. SEP. GARAGE IS A WONDERFUL WORKSHOP. 2 ADDITIONAL OUT BUILDINGS.
This property is off market, which means it's not currently listed for sale or rent on Zillow. This may be different from what's available on other websites or public sources.


