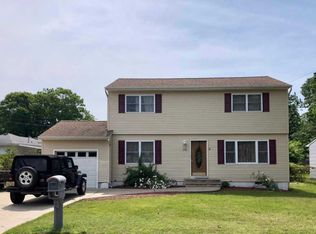Sold for $730,000 on 03/03/23
$730,000
397 19th Avenue, Brick, NJ 08724
4beds
2,407sqft
Single Family Residence
Built in 2023
-- sqft lot
$860,400 Zestimate®
$303/sqft
$4,427 Estimated rent
Home value
$860,400
$792,000 - $938,000
$4,427/mo
Zestimate® history
Loading...
Owner options
Explore your selling options
What's special
New construction home, just completed. New colonial home is perfectly configured for family living with a spacious four-bedroom layout and easy flow from front to back, 2.5 bathrooms, 2 car garage and full basement. Light and airy interiors are dressed in fresh contemporary tones with high ceilings and big windows. The unique main level open floor plan is perfect for entertaining & relaxing. Home offers a custom gourmet kitchen, stainless steel appliances and center island. Cathedral ceiling Master Bedroom, luxurious bathrooms, walk in closets. Convenient 2nd floor laundry.
Zillow last checked: 8 hours ago
Listing updated: April 17, 2025 at 11:40am
Listed by:
Azuolas Seduikis 732-581-5711,
Brielle Realty
Bought with:
Teresa A Mitrou, 1430087
Heritage House Sotheby's International Realty
Source: MoreMLS,MLS#: 22304466
Facts & features
Interior
Bedrooms & bathrooms
- Bedrooms: 4
- Bathrooms: 3
- Full bathrooms: 2
- 1/2 bathrooms: 1
Bedroom
- Area: 168.75
- Dimensions: 12.5 x 13.5
Bedroom
- Area: 161
- Dimensions: 11.5 x 14
Bedroom
- Area: 130
- Dimensions: 10 x 13
Bathroom
- Area: 90
- Dimensions: 9 x 10
Bathroom
- Area: 1
- Dimensions: 1 x 1
Other
- Area: 290
- Dimensions: 14.5 x 20
Other
- Area: 90
- Dimensions: 9 x 10
Dining room
- Area: 145
- Dimensions: 10 x 14.5
Family room
- Area: 297.25
- Dimensions: 14.5 x 20.5
Foyer
- Area: 56
- Dimensions: 7 x 8
Kitchen
- Area: 168
- Dimensions: 12 x 14
Laundry
- Area: 60
- Dimensions: 6 x 10
Living room
- Area: 166.75
- Dimensions: 11.5 x 14.5
Heating
- Natural Gas, Forced Air, 2 Zoned Heat
Cooling
- Central Air, 2 Zoned AC
Features
- Ceilings - 9Ft+ 1st Flr, Dec Molding, Recessed Lighting
- Basement: Full,Unfinished
- Number of fireplaces: 1
Interior area
- Total structure area: 2,407
- Total interior livable area: 2,407 sqft
Property
Parking
- Total spaces: 2
- Parking features: Asphalt
- Attached garage spaces: 2
Features
- Stories: 2
Details
- Parcel number: 10206
Construction
Type & style
- Home type: SingleFamily
- Architectural style: Colonial
- Property subtype: Single Family Residence
Materials
- Roof: Timberline
Condition
- New construction: Yes
- Year built: 2023
Utilities & green energy
- Sewer: Public Sewer
Community & neighborhood
Location
- Region: Brick
- Subdivision: Herbertsville
Price history
| Date | Event | Price |
|---|---|---|
| 3/3/2023 | Sold | $730,000-2.7%$303/sqft |
Source: | ||
| 2/26/2023 | Pending sale | $749,900$312/sqft |
Source: | ||
| 2/18/2023 | Listed for sale | $749,900$312/sqft |
Source: | ||
| 2/7/2023 | Contingent | $749,900$312/sqft |
Source: | ||
| 11/9/2022 | Pending sale | $749,900$312/sqft |
Source: | ||
Public tax history
| Year | Property taxes | Tax assessment |
|---|---|---|
| 2023 | $3,469 +2.1% | $141,400 |
| 2022 | $3,398 | $141,400 |
| 2021 | $3,398 +5.8% | $141,400 |
Find assessor info on the county website
Neighborhood: Riviera Beach
Nearby schools
GreatSchools rating
- 5/10Veterans Mem Elementary SchoolGrades: K-5Distance: 0.8 mi
- 7/10Veterans Mem Middle SchoolGrades: 6-8Distance: 0.9 mi
- 3/10Brick Twp Memorial High SchoolGrades: 9-12Distance: 1.6 mi

Get pre-qualified for a loan
At Zillow Home Loans, we can pre-qualify you in as little as 5 minutes with no impact to your credit score.An equal housing lender. NMLS #10287.
Sell for more on Zillow
Get a free Zillow Showcase℠ listing and you could sell for .
$860,400
2% more+ $17,208
With Zillow Showcase(estimated)
$877,608