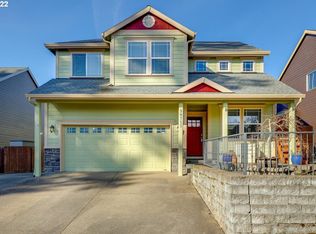Sold
$490,000
39697 Evans St, Sandy, OR 97055
4beds
2,134sqft
Residential, Single Family Residence
Built in 2004
-- sqft lot
$479,900 Zestimate®
$230/sqft
$2,713 Estimated rent
Home value
$479,900
$451,000 - $513,000
$2,713/mo
Zestimate® history
Loading...
Owner options
Explore your selling options
What's special
Open House Saturday 1/25 12:00pm - 2:00pm! This beautiful home in Sandy truly has it all! Featuring 4 spacious bedrooms, a versatile loft/flex space, a cozy family room, and a light and bright living room, every inch of this home is designed for both comfort and ease. The open-concept layout flows effortlessly, beautiful laminate floors throughout both levels. The inviting family room features a warm gas fireplace, while the eat-in kitchen boasts shaker-style cabinets, corner windows that flood the space with light, stainless steel appliances, a large cooking island, tile countertops, and a convenient pantry. The generously sized primary suite offers vaulted ceilings, a walk-in closet, and an en-suite bathroom, skylight, and double vanity. Step outside to enjoy the spacious outdoor area, including a covered patio perfect for quiet moments or entertaining. The fully-fenced yard also includes RV parking (approx. 50ft x 8ft) for all your outdoor toys and adventures. Additional highlights include a brand new 50-year roof, central AC, a storage shed for your outdoor gear and tools, laundry room and so much more! Located in a desirable neighborhood with easy access to schools, parks, and shopping, this home is as convenient as it is beautiful. Don’t miss out—schedule your tour today to see all that this incredible home has to offer!
Zillow last checked: 8 hours ago
Listing updated: February 27, 2025 at 03:09am
Listed by:
Zachary Ostrom 503-705-8602,
Premiere Property Group, LLC
Bought with:
Rosemary Coles, 200101021
Redfin
Source: RMLS (OR),MLS#: 606722000
Facts & features
Interior
Bedrooms & bathrooms
- Bedrooms: 4
- Bathrooms: 3
- Full bathrooms: 2
- Partial bathrooms: 1
- Main level bathrooms: 1
Primary bedroom
- Features: Ceiling Fan, Suite, Vaulted Ceiling
- Level: Upper
- Area: 156
- Dimensions: 13 x 12
Bedroom 2
- Features: Laminate Flooring
- Level: Upper
- Area: 100
- Dimensions: 10 x 10
Bedroom 3
- Features: Laminate Flooring
- Level: Upper
- Area: 100
- Dimensions: 10 x 10
Bedroom 4
- Features: Laminate Flooring
- Level: Upper
- Area: 120
- Dimensions: 12 x 10
Dining room
- Features: Sliding Doors, High Ceilings, Laminate Flooring
- Level: Main
- Area: 120
- Dimensions: 12 x 10
Family room
- Features: Fireplace, Sliding Doors, High Ceilings
- Level: Main
- Area: 132
- Dimensions: 12 x 11
Kitchen
- Features: Island, Pantry, High Ceilings
- Level: Main
- Area: 100
- Width: 10
Living room
- Features: High Ceilings, Laminate Flooring
- Level: Main
- Area: 132
- Dimensions: 12 x 11
Heating
- Forced Air, Fireplace(s)
Cooling
- Central Air
Appliances
- Included: Dishwasher, Free-Standing Range, Range Hood, Stainless Steel Appliance(s), Gas Water Heater
- Laundry: Laundry Room
Features
- Ceiling Fan(s), High Ceilings, Vaulted Ceiling(s), Built-in Features, Kitchen Island, Pantry, Suite, Cook Island, Tile
- Flooring: Engineered Hardwood, Laminate, Tile
- Doors: Sliding Doors
- Basement: Crawl Space
- Number of fireplaces: 1
- Fireplace features: Gas
Interior area
- Total structure area: 2,134
- Total interior livable area: 2,134 sqft
Property
Parking
- Total spaces: 2
- Parking features: Driveway, RV Access/Parking, Garage Door Opener, Attached
- Attached garage spaces: 2
- Has uncovered spaces: Yes
Features
- Levels: Two
- Stories: 2
- Patio & porch: Covered Patio, Porch
- Exterior features: Yard
- Fencing: Fenced
Lot
- Features: Level, SqFt 3000 to 4999
Details
- Additional structures: ToolShed
- Parcel number: 05008469
Construction
Type & style
- Home type: SingleFamily
- Architectural style: Traditional
- Property subtype: Residential, Single Family Residence
Materials
- Lap Siding
- Roof: Composition
Condition
- Resale
- New construction: No
- Year built: 2004
Utilities & green energy
- Gas: Gas
- Sewer: Public Sewer
- Water: Public
Community & neighborhood
Location
- Region: Sandy
Other
Other facts
- Listing terms: Cash,Conventional,FHA,VA Loan
- Road surface type: Paved
Price history
| Date | Event | Price |
|---|---|---|
| 5/8/2025 | Sold | $490,000$230/sqft |
Source: Public Record Report a problem | ||
| 2/27/2025 | Sold | $490,000-1.8%$230/sqft |
Source: | ||
| 2/2/2025 | Pending sale | $499,000$234/sqft |
Source: | ||
| 1/24/2025 | Listed for sale | $499,000+34.9%$234/sqft |
Source: | ||
| 11/18/2019 | Sold | $370,000+0%$173/sqft |
Source: | ||
Public tax history
| Year | Property taxes | Tax assessment |
|---|---|---|
| 2025 | $4,621 +4.4% | $269,382 +3% |
| 2024 | $4,427 +2.7% | $261,536 +3% |
| 2023 | $4,311 +2.8% | $253,919 +3% |
Find assessor info on the county website
Neighborhood: 97055
Nearby schools
GreatSchools rating
- 7/10Sandy Grade SchoolGrades: K-5Distance: 0.7 mi
- 5/10Cedar Ridge Middle SchoolGrades: 6-8Distance: 1 mi
- 5/10Sandy High SchoolGrades: 9-12Distance: 1.6 mi
Schools provided by the listing agent
- Elementary: Sandy
- Middle: Cedar Ridge
- High: Sandy
Source: RMLS (OR). This data may not be complete. We recommend contacting the local school district to confirm school assignments for this home.
Get a cash offer in 3 minutes
Find out how much your home could sell for in as little as 3 minutes with a no-obligation cash offer.
Estimated market value$479,900
Get a cash offer in 3 minutes
Find out how much your home could sell for in as little as 3 minutes with a no-obligation cash offer.
Estimated market value
$479,900
