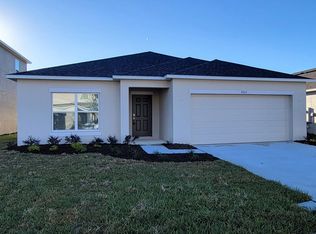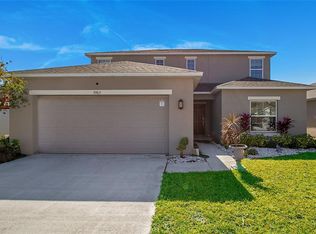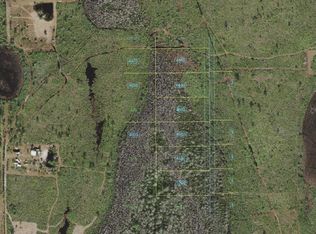Sold for $405,000 on 07/31/25
$405,000
3969 Southern Vista Loop St, Cloud, FL 34772
4beds
2,106sqft
Single Family Residence
Built in 2022
5,663 Square Feet Lot
$394,900 Zestimate®
$192/sqft
$-- Estimated rent
Home value
$394,900
$359,000 - $430,000
Not available
Zestimate® history
Loading...
Owner options
Explore your selling options
What's special
Beautiful Waterfront, 4 bedroom, 3 bath home Just off the turnpike South of St Cloud. The TV wall is just remodeled. first floor is open concept all tile, with huge family room, dining, and open to the Kitchen. Slider door to a large covered patio with amazing water views. Kitchen cabinets mocha colored with light cream stone counters accented with all Stainless steel appliances. Sink in island with breakfast bar and huge walk in pantry. Full laundry room, master bedroom and 3 more side bedrooms all first floor. Master bedroom has large closet, dual sinks in bathroom, walk in shower, and separate toilet room. Hall bath separates bedroom 2 and 3. 4th bedroom as at the front which can be a great use as a bedroom, office, playroom, etc... Estates at Southern Pines is a very nice quiet community with just a few miles to enter the turnpike for quick access anywhere
Zillow last checked: 8 hours ago
Listing updated: August 04, 2025 at 06:33am
Listing Provided by:
Chun Cai 951-699-4983,
SPRING REALTY ONE LLC 407-340-1754
Bought with:
Miriam Rogacheski, 3383162
THE FLORIDA LOUNGE REALTY LLC
Source: Stellar MLS,MLS#: O6282534 Originating MLS: Orlando Regional
Originating MLS: Orlando Regional

Facts & features
Interior
Bedrooms & bathrooms
- Bedrooms: 4
- Bathrooms: 3
- Full bathrooms: 3
Primary bedroom
- Features: Walk-In Closet(s)
- Level: First
- Area: 195 Square Feet
- Dimensions: 13x15
Bedroom 2
- Features: Built-in Closet
- Level: First
- Area: 132 Square Feet
- Dimensions: 11x12
Bedroom 3
- Features: Built-in Closet
- Level: First
- Area: 120 Square Feet
- Dimensions: 10x12
Bedroom 4
- Features: Built-in Closet
- Level: First
- Area: 145 Square Feet
- Dimensions: 10x14.5
Dining room
- Level: First
- Area: 195 Square Feet
- Dimensions: 13x15
Kitchen
- Features: Breakfast Bar, Stone Counters, Pantry
- Level: First
- Area: 180 Square Feet
- Dimensions: 15x12
Living room
- Level: First
- Area: 272 Square Feet
- Dimensions: 17x16
Heating
- Central, Electric
Cooling
- Central Air
Appliances
- Included: Dishwasher, Disposal, Dryer, Microwave, Range, Refrigerator, Washer
- Laundry: Laundry Room
Features
- Kitchen/Family Room Combo, Open Floorplan, Primary Bedroom Main Floor, Split Bedroom, Stone Counters, Walk-In Closet(s)
- Flooring: Carpet, Ceramic Tile
- Doors: Sliding Doors
- Windows: Blinds
- Has fireplace: No
Interior area
- Total structure area: 2,736
- Total interior livable area: 2,106 sqft
Property
Parking
- Total spaces: 2
- Parking features: Driveway, Garage Door Opener
- Attached garage spaces: 2
- Has uncovered spaces: Yes
Features
- Levels: One
- Stories: 1
- Patio & porch: Covered, Patio
- Exterior features: Irrigation System, Sidewalk
- Pool features: Other
- Has view: Yes
- View description: Water, Pond
- Has water view: Yes
- Water view: Water,Pond
- Waterfront features: Pond
Lot
- Size: 5,663 sqft
Details
- Parcel number: 132630066400010200
- Zoning: RESI
- Special conditions: None
Construction
Type & style
- Home type: SingleFamily
- Property subtype: Single Family Residence
Materials
- Block, Stucco, Wood Frame
- Foundation: Slab
- Roof: Shingle
Condition
- Completed
- New construction: No
- Year built: 2022
Details
- Builder model: Magnolia
- Builder name: Taylor Morrison
Utilities & green energy
- Sewer: Public Sewer
- Water: Public
- Utilities for property: Public
Community & neighborhood
Security
- Security features: Smoke Detector(s)
Community
- Community features: Playground, Pool, Sidewalks
Location
- Region: Cloud
- Subdivision: ESTATES AT SOUTHERN VISTA PINES
HOA & financial
HOA
- Has HOA: Yes
- HOA fee: $105 monthly
- Amenities included: Playground, Pool
- Association name: Amanda Lee
- Association phone: 407-960-4872
Other fees
- Pet fee: $0 monthly
Other financial information
- Total actual rent: 0
Other
Other facts
- Listing terms: Cash,Conventional,FHA,VA Loan
- Ownership: Fee Simple
- Road surface type: Paved
Price history
| Date | Event | Price |
|---|---|---|
| 7/31/2025 | Sold | $405,000$192/sqft |
Source: | ||
| 6/28/2025 | Pending sale | $405,000$192/sqft |
Source: | ||
| 6/19/2025 | Price change | $405,000-1%$192/sqft |
Source: | ||
| 6/4/2025 | Price change | $409,000-0.7%$194/sqft |
Source: | ||
| 5/29/2025 | Price change | $412,000-0.7%$196/sqft |
Source: | ||
Public tax history
Tax history is unavailable.
Neighborhood: 34772
Nearby schools
GreatSchools rating
- 6/10Michigan Avenue Elementary SchoolGrades: PK-5Distance: 1.2 mi
- 7/10St. Cloud Middle SchoolGrades: 6-8Distance: 1.4 mi
- 4/10St. Cloud High SchoolGrades: PK,9-12Distance: 1.4 mi
Schools provided by the listing agent
- Elementary: Michigan Avenue Elem (K 5)
- Middle: St. Cloud Middle (6-8)
- High: St. Cloud High School
Source: Stellar MLS. This data may not be complete. We recommend contacting the local school district to confirm school assignments for this home.
Get a cash offer in 3 minutes
Find out how much your home could sell for in as little as 3 minutes with a no-obligation cash offer.
Estimated market value
$394,900
Get a cash offer in 3 minutes
Find out how much your home could sell for in as little as 3 minutes with a no-obligation cash offer.
Estimated market value
$394,900


