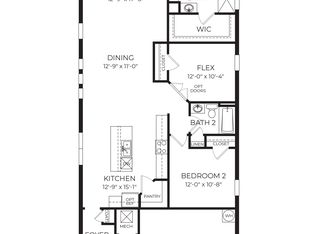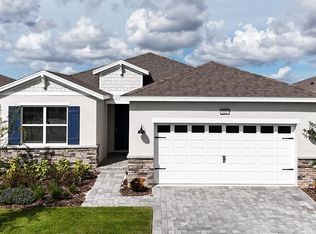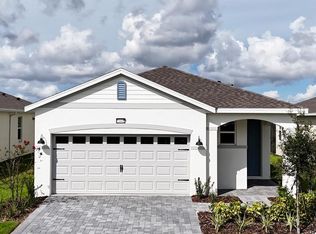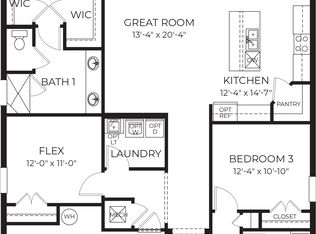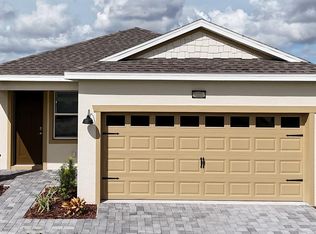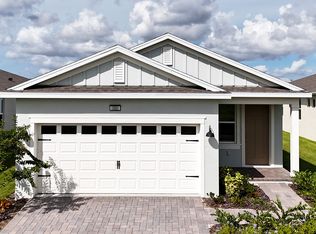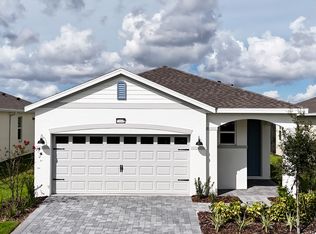3969 Kennebunk Loop, Mount Dora, FL 32757
What's special
- 338 days |
- 98 |
- 2 |
Zillow last checked: 8 hours ago
Listing updated: January 11, 2026 at 02:07pm
Paul King 407-519-3940,
DR HORTON REALTY OF CENTRAL FLORIDA LLC

Travel times
Schedule tour
Select your preferred tour type — either in-person or real-time video tour — then discuss available options with the builder representative you're connected with.
Facts & features
Interior
Bedrooms & bathrooms
- Bedrooms: 2
- Bathrooms: 2
- Full bathrooms: 2
Primary bedroom
- Features: Walk-In Closet(s)
- Level: First
- Area: 161.46 Square Feet
- Dimensions: 13.8x11.7
Bedroom 2
- Features: Built-in Closet
- Level: First
- Area: 100.94 Square Feet
- Dimensions: 9.8x10.3
Balcony porch lanai
- Level: First
- Area: 98 Square Feet
- Dimensions: 14x7
Den
- Level: First
- Area: 108.78 Square Feet
- Dimensions: 9.8x11.1
Dining room
- Level: First
- Area: 139 Square Feet
- Dimensions: 13.9x10
Great room
- Level: First
- Area: 154.29 Square Feet
- Dimensions: 13.9x11.1
Kitchen
- Level: First
- Area: 182.23 Square Feet
- Dimensions: 13.9x13.11
Heating
- Central, Electric
Cooling
- Central Air
Appliances
- Included: Dishwasher, Disposal, Dryer, Electric Water Heater, Microwave, Range, Refrigerator, Washer
- Laundry: Inside, Laundry Room
Features
- Open Floorplan, Solid Surface Counters, Thermostat, Walk-In Closet(s)
- Flooring: Carpet, Ceramic Tile
- Has fireplace: No
Interior area
- Total structure area: 1,402
- Total interior livable area: 1,402 sqft
Video & virtual tour
Property
Parking
- Total spaces: 2
- Parking features: Garage - Attached
- Attached garage spaces: 2
Features
- Levels: One
- Stories: 1
- Exterior features: Irrigation System, Sidewalk
Lot
- Size: 5,227 Square Feet
- Features: City Lot, Level, Sidewalk, Above Flood Plain
Details
- Parcel number: 081927121300093500
- Special conditions: None
Construction
Type & style
- Home type: SingleFamily
- Property subtype: Single Family Residence
Materials
- Block, Stucco
- Foundation: Slab
- Roof: Shingle
Condition
- Completed
- New construction: Yes
- Year built: 2025
Details
- Builder model: BOWEN
- Builder name: DR HORTON
- Warranty included: Yes
Utilities & green energy
- Sewer: Public Sewer
- Water: Public
- Utilities for property: Cable Available, Electricity Connected, Phone Available, Sewer Connected, Street Lights, Underground Utilities, Water Connected
Green energy
- Energy efficient items: HVAC, Insulation, Thermostat
- Water conservation: Fl. Friendly/Native Landscape
Community & HOA
Community
- Features: Deed Restrictions, Pool, Sidewalks
- Senior community: Yes
- Subdivision: Lakes of Mount Dora
HOA
- Has HOA: Yes
- Amenities included: Pool
- Services included: Community Pool
- HOA fee: $280 monthly
- HOA name: LELAND MANAGEMENT/CINDY PIERSON
- HOA phone: 352-357-1019
- Pet fee: $0 monthly
Location
- Region: Mount Dora
Financial & listing details
- Price per square foot: $271/sqft
- Tax assessed value: $55,000
- Annual tax amount: $1,039
- Date on market: 2/24/2025
- Cumulative days on market: 338 days
- Listing terms: Cash,Conventional,FHA,USDA Loan,VA Loan
- Ownership: Fee Simple
- Total actual rent: 0
- Electric utility on property: Yes
- Road surface type: Paved
About the community
Source: DR Horton
7 homes in this community
Available homes
| Listing | Price | Bed / bath | Status |
|---|---|---|---|
Current home: 3969 Kennebunk Loop | $379,990 | 2 bed / 2 bath | Available |
| 3973 Kennebunk Loop | $384,990 | 2 bed / 2 bath | Available |
| 3975 Kennebunk Loop | $384,990 | 2 bed / 2 bath | Available |
| 3974 Kennebunk Loop | $439,990 | 2 bed / 2 bath | Available |
| 8612 Bridgeport Bay Cir | $519,990 | 4 bed / 3 bath | Available |
| 8599 Bridgeport Bay Cir | $531,990 | 4 bed / 3 bath | Available |
| 2273 Hamden Way | $561,990 | 4 bed / 3 bath | Available |
Source: DR Horton
Contact builder

By pressing Contact builder, you agree that Zillow Group and other real estate professionals may call/text you about your inquiry, which may involve use of automated means and prerecorded/artificial voices and applies even if you are registered on a national or state Do Not Call list. You don't need to consent as a condition of buying any property, goods, or services. Message/data rates may apply. You also agree to our Terms of Use.
Learn how to advertise your homesEstimated market value
Not available
Estimated sales range
Not available
Not available
Price history
| Date | Event | Price |
|---|---|---|
| 1/8/2026 | Price change | $379,990-1.3%$271/sqft |
Source: | ||
| 10/29/2025 | Price change | $384,990-2.5%$275/sqft |
Source: | ||
| 9/25/2025 | Price change | $394,990-1.3%$282/sqft |
Source: | ||
| 8/22/2025 | Price change | $399,990-3.6%$285/sqft |
Source: | ||
| 7/30/2025 | Price change | $414,990-4.6%$296/sqft |
Source: | ||
Public tax history
| Year | Property taxes | Tax assessment |
|---|---|---|
| 2024 | $1,039 | $55,000 |
Find assessor info on the county website
Monthly payment
Neighborhood: 32757
Nearby schools
GreatSchools rating
- 5/10Seminole Springs Elementary SchoolGrades: PK-5Distance: 5.9 mi
- 3/10Eustis Middle SchoolGrades: 6-8Distance: 2.5 mi
- 3/10Eustis High SchoolGrades: 9-12Distance: 3.4 mi
Schools provided by the MLS
- Elementary: Triangle Elem
- Middle: Mount Dora Middle
- High: Mount Dora High
Source: Stellar MLS. This data may not be complete. We recommend contacting the local school district to confirm school assignments for this home.
