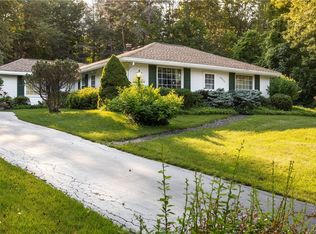Nestled into a Gorgeous setting, this Unique and Spacious Custom Built Lindal Cedar Home will have you feeling like you're at a Retreat. The Scenic Views from the AZEC Maintenance Free Deck go on for miles! This Delightful Home is set up so that you can Walk Out/in from Every Floor! Included is a Private Office and/or in-law Apartment with its own Separate Entrance(s) and Full Bath offering so many options for a New Owner. Gorgeous Hardwood Floors adorn the Upper Floor along with the Limestone Fossilized Stone Wood Burning Fireplace, Cozy Sun Room off the Chef's Granite Kitchen Heats most of the Upper Floor. Impressive Dining Room with Amazing Views for all of your Entertaining needs. 3 Very Spacious Bedrooms w/ Double or Walk in Closets. Relax in the Oversize Luxurious Jetted Tub in the Master Bath after a long day. Convenient Main Floor Laundry & Built in Ironing Board. This Home has all Brand New Carpeting and has been Freshly Painted Throughout. Inground Pool w/ Private Patio, Cedar Closet, 2+ Car Garage, Charming Shed, 2 Furnaces and 2 AC. No need to go to the Farm Stand when you can enjoy the Vegetable Garden right outside your door! If you want Privacy this is your Place!
This property is off market, which means it's not currently listed for sale or rent on Zillow. This may be different from what's available on other websites or public sources.
