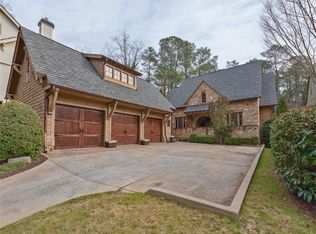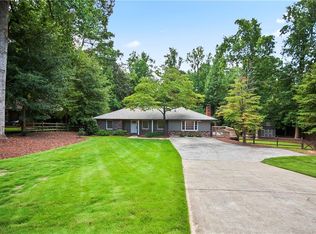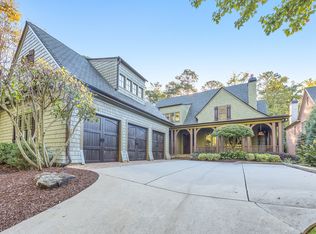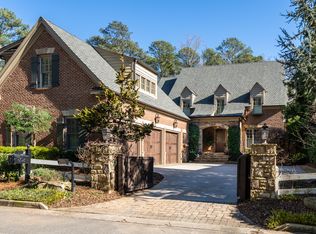Closed
$1,934,000
3968 Lower Roswell Rd, Marietta, GA 30068
5beds
6,000sqft
Single Family Residence, Residential
Built in 2005
0.46 Acres Lot
$1,901,000 Zestimate®
$322/sqft
$6,714 Estimated rent
Home value
$1,901,000
$1.75M - $2.05M
$6,714/mo
Zestimate® history
Loading...
Owner options
Explore your selling options
What's special
A rare opportunity is now available in the highly coveted Stonewalk neighborhood, a private enclave consisting of 13 exquisite Williamscraft-built residences in the heart of East Cobb. Nestled at the end of the street on a very private lot is 3968 Lower Roswell Road. Pass through the gates to enter a large motor court with a charming three-car garage surrounded by mature landscaping. From the garage, walk up the expansive brick steps to the veranda and through the solid wood doors into the grand foyer or take the covered breezeway on rainy days. Unique to this neighborhood, both the dining room and the fireside living room flank the foyer on either side for a well balanced floor plan. From the foyer, elegant columns and an arched doorway seamlessly lead into the great room with a fireplace and beautiful coffered ceilings. A wet bar with natural light conveniently services both the fireside living room and great room making it perfect for entertaining. The chef’s kitchen has professional grade appliances with a walk-in pantry, a generously sized island, and a cozy breakfast nook boasting 180' degree window views overlooking the backyard. A bedroom with a walk-in closet and full bathroom is located on the main level making it perfect for extended family or guest visits, and across the hall is a large laundry room with more than enough space for multi-purposes. A powder room is conveniently located beside the laundry on the main level. Upstairs has two guest bedrooms with full baths and walk-in closets and a bonus room that could serve as an office, media room or playroom. The large primary suite has its own sitting area that enjoys the beauty of the same 180’ degree window view of the backyard as the lower level. This home is the only residence in the enclave with the primary suite upstairs thus allowing for the largest primary bedroom plan. The fully remodeled primary suite bathroom has heated flooring. The terrace level boasts a 300+ bottle wine cellar, storage room, well equipped kitchenette, large safe, bedroom with ensuite bathroom and walk-in closet. The terrace level bedroom and living space enjoy the same views of the backyard with floor to ceiling windows. Other features included but not limited to, gleaming hardwoods throughout the home, plantation shutters, beadboard ceilings, an upgraded whole home lighting package, elaborate millwork, two covered porches, two large stone patios for relaxation and entertaining with an outdoor grill station and waterfall. Energy efficient tankless water heater to provide on-demand hot water and all other systems serviced regularly. The owner has added extensive landscape and hardscape to the property. This Executive home has three fully finished levels with an additional above garage suite complete with a full bath, built-in refrigerator, and noise-canceling facade wall. The same insulating material in the owner’s office is also in the ceiling between the basement media space and the living space above. Since 2007 the original owners have spent most of their time out of state resulting in the home’s impeccable like-new condition. It is conveniently located approximately 1.9 miles to East Side Elementary, 1.7 miles to Dickerson Middle School, and 3.5 miles to Walton High School.
Zillow last checked: 8 hours ago
Listing updated: June 26, 2024 at 03:41pm
Listing Provided by:
Gavin Westfall,
Westfall Real Estate Group, LLC.,
Randall Westfall,
Westfall Real Estate Group, LLC.
Bought with:
Jeff Olsen, 378482
Atlanta Fine Homes Sotheby's International
Source: FMLS GA,MLS#: 7392228
Facts & features
Interior
Bedrooms & bathrooms
- Bedrooms: 5
- Bathrooms: 6
- Full bathrooms: 5
- 1/2 bathrooms: 1
- Main level bathrooms: 1
- Main level bedrooms: 1
Primary bedroom
- Features: Oversized Master, Sitting Room
- Level: Oversized Master, Sitting Room
Bedroom
- Features: Oversized Master, Sitting Room
Primary bathroom
- Features: Double Vanity, Separate Tub/Shower, Soaking Tub
Dining room
- Features: Separate Dining Room
Kitchen
- Features: Eat-in Kitchen, Kitchen Island, Pantry Walk-In, Second Kitchen, View to Family Room
Heating
- Forced Air, Natural Gas, Zoned
Cooling
- Attic Fan, Ceiling Fan(s), Central Air, Heat Pump, Zoned
Appliances
- Included: Dishwasher, Disposal, Double Oven, Gas Range, Microwave, Range Hood, Refrigerator, Self Cleaning Oven, Tankless Water Heater
- Laundry: Laundry Room, Main Level, Sink
Features
- Central Vacuum, Coffered Ceiling(s), Crown Molding, Double Vanity, Entrance Foyer, High Ceilings 9 ft Upper, High Ceilings 10 ft Main, Recessed Lighting, Sound System, Tray Ceiling(s), Walk-In Closet(s), Wet Bar
- Flooring: Carpet, Hardwood
- Windows: Insulated Windows, Plantation Shutters, Window Treatments
- Basement: Daylight,Exterior Entry,Finished,Finished Bath,Interior Entry,Walk-Out Access
- Number of fireplaces: 2
- Fireplace features: Gas Log, Gas Starter, Great Room, Living Room, Stone
- Common walls with other units/homes: No Common Walls
Interior area
- Total structure area: 6,000
- Total interior livable area: 6,000 sqft
Property
Parking
- Total spaces: 3
- Parking features: Detached, Driveway, Garage, Garage Door Opener, Garage Faces Side, Kitchen Level, Level Driveway
- Garage spaces: 3
- Has uncovered spaces: Yes
Accessibility
- Accessibility features: None
Features
- Levels: Three Or More
- Patio & porch: Breezeway, Covered, Deck, Front Porch, Patio, Rear Porch
- Exterior features: Courtyard, Gas Grill, No Dock
- Pool features: None
- Spa features: None
- Fencing: Back Yard,Fenced,Front Yard
- Has view: Yes
- View description: Trees/Woods
- Waterfront features: None
- Body of water: None
Lot
- Size: 0.46 Acres
- Dimensions: 73x74x397x29x108x22
- Features: Back Yard, Corner Lot, Cul-De-Sac, Landscaped, Sprinklers In Front, Sprinklers In Rear
Details
- Additional structures: None
- Parcel number: 16118500600
- Other equipment: Irrigation Equipment
- Horse amenities: None
Construction
Type & style
- Home type: SingleFamily
- Architectural style: Country,Traditional
- Property subtype: Single Family Residence, Residential
Materials
- Brick Veneer, Cement Siding
- Foundation: Concrete Perimeter
- Roof: Composition,Ridge Vents
Condition
- Resale
- New construction: No
- Year built: 2005
Details
- Builder name: Williamscraft
Utilities & green energy
- Electric: 220 Volts
- Sewer: Public Sewer
- Water: Public
- Utilities for property: Cable Available, Electricity Available, Natural Gas Available, Phone Available, Sewer Available, Underground Utilities, Water Available
Green energy
- Energy efficient items: Water Heater
- Energy generation: None
Community & neighborhood
Security
- Security features: Fire Alarm, Key Card Entry, Secured Garage/Parking, Security Gate, Security System Owned, Smoke Detector(s)
Community
- Community features: Homeowners Assoc, Near Schools, Near Shopping, Near Trails/Greenway, Sidewalks, Street Lights
Location
- Region: Marietta
- Subdivision: Stonewalk
HOA & financial
HOA
- Has HOA: Yes
- HOA fee: $2,800 annually
- Services included: Insurance, Maintenance Grounds
Other
Other facts
- Road surface type: Paved
Price history
| Date | Event | Price |
|---|---|---|
| 6/25/2024 | Sold | $1,934,000$322/sqft |
Source: | ||
| 6/14/2024 | Pending sale | $1,934,000$322/sqft |
Source: | ||
| 6/7/2024 | Contingent | $1,934,000$322/sqft |
Source: | ||
| 5/25/2024 | Listed for sale | $1,934,000+91.3%$322/sqft |
Source: | ||
| 3/26/2007 | Sold | $1,011,200$169/sqft |
Source: Public Record Report a problem | ||
Public tax history
| Year | Property taxes | Tax assessment |
|---|---|---|
| 2024 | $5,183 +10.4% | $515,664 +18.4% |
| 2023 | $4,695 -4.2% | $435,416 |
| 2022 | $4,901 | $435,416 |
Find assessor info on the county website
Neighborhood: 30068
Nearby schools
GreatSchools rating
- 8/10East Side Elementary SchoolGrades: PK-5Distance: 1.4 mi
- 8/10Dickerson Middle SchoolGrades: 6-8Distance: 1.4 mi
- 10/10Walton High SchoolGrades: 9-12Distance: 2.4 mi
Schools provided by the listing agent
- Elementary: East Side
- Middle: Dickerson
- High: Walton
Source: FMLS GA. This data may not be complete. We recommend contacting the local school district to confirm school assignments for this home.
Get a cash offer in 3 minutes
Find out how much your home could sell for in as little as 3 minutes with a no-obligation cash offer.
Estimated market value
$1,901,000



