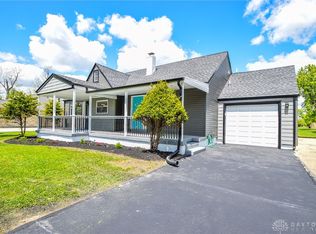Sold for $249,000
$249,000
3968 Kemp Rd, Dayton, OH 45431
3beds
1,402sqft
Single Family Residence
Built in 1941
0.51 Acres Lot
$257,900 Zestimate®
$178/sqft
$1,875 Estimated rent
Home value
$257,900
$230,000 - $289,000
$1,875/mo
Zestimate® history
Loading...
Owner options
Explore your selling options
What's special
Charming Cape Cod in the Heart of Beavercreek!
Welcome to this beautifully maintained move in ready 3-bedroom, 2-full bath Cape Cod-style home offering 1,400 sq ft of living space on a spacious fenced in half-acre lot. Located in the highly acclaimed Beavercreek School District, this property presents a fantastic value in a sought-after area.
Step inside to discover a stunningly updated kitchen featuring granite countertops, a custom tile backsplash, and modern finishes perfect for the home chef. The inviting layout includes three generously sized bedrooms, two full bathrooms (one on each level), ideal for comfortable family living. The large primary bedroom features an en-suite bathroom and walk-in closet.
Enjoy outdoor living in the fully fenced backyard, perfect for pets, play, and entertaining. The long driveway provides ample parking, complemented by a two-car detached garage providing plenty of storage and space for covered parking for those dreaded Ohio storms we have had lately. Need more space? The home also includes over 500 sq ft of unfinished basement, ready to be transformed into your dream rec room, workshop, or additional storage.
Updates: Roof & Gutters 2019, Siding 2019, Front Porch 2019, French Drains 2019, Refinished Hardwood Floors 2025, Duct Cleaning 2024
Don’t miss the opportunity to own this move-in-ready gem with charm, updates, and room to grow—all in a convenient location with access to some of the best amenities, entertainment, and schools!! Don't miss out on this one -- schedule your private tour today!
Zillow last checked: 8 hours ago
Listing updated: May 20, 2025 at 08:28am
Listed by:
Cara Reese (937)439-4500,
Coldwell Banker Heritage,
Taylor Reese 937-694-2052,
Coldwell Banker Heritage
Bought with:
Amanda McDaniel, 2024001563
Coldwell Banker Heritage
Source: DABR MLS,MLS#: 932132 Originating MLS: Dayton Area Board of REALTORS
Originating MLS: Dayton Area Board of REALTORS
Facts & features
Interior
Bedrooms & bathrooms
- Bedrooms: 3
- Bathrooms: 2
- Full bathrooms: 2
- Main level bathrooms: 1
Primary bedroom
- Level: Second
- Dimensions: 31 x 12
Bedroom
- Level: Main
- Dimensions: 14 x 12
Bedroom
- Level: Main
- Dimensions: 11 x 10
Dining room
- Level: Main
- Dimensions: 10 x 14
Kitchen
- Level: Main
- Dimensions: 10 x 18
Living room
- Level: Main
- Dimensions: 17 x 12
Recreation
- Level: Basement
- Dimensions: 28 x 25
Heating
- Forced Air, Natural Gas
Cooling
- Central Air
Appliances
- Included: Dishwasher, Disposal, Microwave, Range, Refrigerator, Water Softener
Features
- Remodeled, Walk-In Closet(s)
- Basement: Full,Unfinished
- Number of fireplaces: 1
- Fireplace features: One
Interior area
- Total structure area: 1,402
- Total interior livable area: 1,402 sqft
Property
Parking
- Total spaces: 2
- Parking features: Detached, Garage, Two Car Garage, Garage Door Opener, Storage
- Garage spaces: 2
Features
- Levels: One and One Half
- Patio & porch: Deck, Patio, Porch
- Exterior features: Deck, Fence, Porch, Patio, Storage
Lot
- Size: 0.51 Acres
Details
- Additional structures: Shed(s)
- Parcel number: B42000100130000300
- Zoning: Residential
- Zoning description: Residential
- Other equipment: Dehumidifier
Construction
Type & style
- Home type: SingleFamily
- Architectural style: Cape Cod
- Property subtype: Single Family Residence
Materials
- Frame, Vinyl Siding
Condition
- Year built: 1941
Utilities & green energy
- Water: Public
- Utilities for property: Natural Gas Available, Sewer Available, Water Available
Community & neighborhood
Security
- Security features: Smoke Detector(s)
Location
- Region: Dayton
- Subdivision: Hillcrest
Other
Other facts
- Available date: 04/17/2025
- Listing terms: Conventional,FHA,VA Loan
Price history
| Date | Event | Price |
|---|---|---|
| 5/19/2025 | Sold | $249,000+3.8%$178/sqft |
Source: | ||
| 4/19/2025 | Pending sale | $240,000$171/sqft |
Source: DABR MLS #932132 Report a problem | ||
| 4/19/2025 | Contingent | $240,000$171/sqft |
Source: | ||
| 4/17/2025 | Listed for sale | $240,000+9371.2%$171/sqft |
Source: | ||
| 1/17/2023 | Sold | $2,534-98.3%$2/sqft |
Source: Public Record Report a problem | ||
Public tax history
| Year | Property taxes | Tax assessment |
|---|---|---|
| 2023 | $4,115 +20.1% | $61,480 +35.4% |
| 2022 | $3,426 +2% | $45,420 |
| 2021 | $3,359 -0.7% | $45,420 |
Find assessor info on the county website
Neighborhood: 45431
Nearby schools
GreatSchools rating
- 7/10Shaw Elementary SchoolGrades: K-5Distance: 0.9 mi
- 8/10Jacob Coy Middle SchoolGrades: 6-8Distance: 5.2 mi
- 7/10Beavercreek High SchoolGrades: 9-12Distance: 3.6 mi
Schools provided by the listing agent
- District: Beavercreek
Source: DABR MLS. This data may not be complete. We recommend contacting the local school district to confirm school assignments for this home.

Get pre-qualified for a loan
At Zillow Home Loans, we can pre-qualify you in as little as 5 minutes with no impact to your credit score.An equal housing lender. NMLS #10287.
