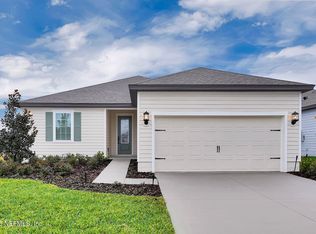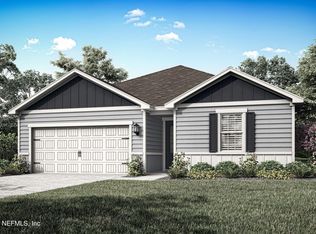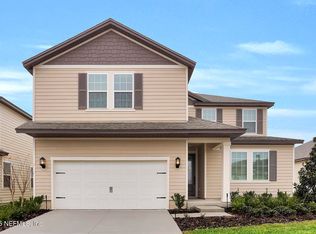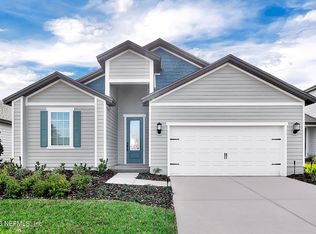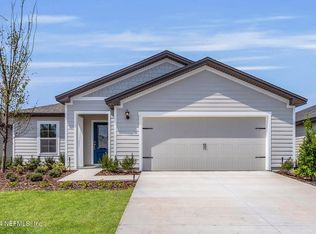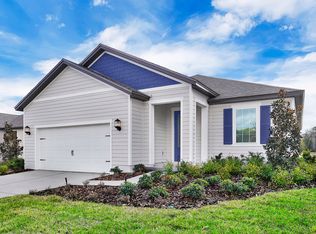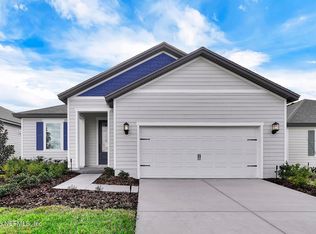3968 GAREYS FERRY Way, Middleburg, FL 32068
What's special
- 334 days |
- 6 |
- 1 |
Zillow last checked: 8 hours ago
Listing updated: January 12, 2026 at 07:31am
GAYLE K VAN WAGENEN 904-449-3938,
LGI REALTY - FLORIDA, LLC
Travel times
Schedule tour
Select your preferred tour type — either in-person or real-time video tour — then discuss available options with the builder representative you're connected with.
Facts & features
Interior
Bedrooms & bathrooms
- Bedrooms: 3
- Bathrooms: 2
- Full bathrooms: 2
Primary bedroom
- Level: Main
- Area: 221 Square Feet
- Dimensions: 13.00 x 17.00
Bedroom 2
- Level: Main
- Area: 130 Square Feet
- Dimensions: 10.00 x 13.00
Bedroom 3
- Level: Main
- Area: 143 Square Feet
- Dimensions: 11.00 x 13.00
Primary bathroom
- Level: Main
- Area: 78 Square Feet
- Dimensions: 13.00 x 6.00
Bathroom 2
- Level: Main
- Area: 40 Square Feet
- Dimensions: 5.00 x 8.00
Dining room
- Level: Main
- Area: 144 Square Feet
- Dimensions: 12.00 x 12.00
Kitchen
- Level: Main
- Area: 165 Square Feet
- Dimensions: 11.00 x 15.00
Living room
- Level: Main
- Area: 300 Square Feet
- Dimensions: 20.00 x 15.00
Other
- Description: Garage
- Level: Main
- Area: 462 Square Feet
- Dimensions: 21.00 x 22.00
Other
- Description: Garage
- Level: Main
- Area: 400 Square Feet
- Dimensions: 20.00 x 20.00
Utility room
- Level: Main
- Area: 30 Square Feet
- Dimensions: 6.00 x 5.00
Heating
- Central
Cooling
- Central Air
Appliances
- Included: Dishwasher, Disposal, Freezer, Gas Cooktop, Gas Oven, Gas Range, Gas Water Heater, Microwave, Refrigerator
- Laundry: Gas Dryer Hookup, Washer Hookup
Features
- Ceiling Fan(s), Jack and Jill Bath, Kitchen Island, Open Floorplan, Pantry, Primary Bathroom - Shower No Tub, Vaulted Ceiling(s), Walk-In Closet(s)
- Flooring: Carpet, Vinyl
Interior area
- Total interior livable area: 1,693 sqft
Property
Parking
- Total spaces: 2
- Parking features: Attached, Garage, Garage Door Opener
- Attached garage spaces: 2
Features
- Levels: One
- Stories: 1
Details
- Parcel number: 07052500907600650
- Zoning description: Residential
Construction
Type & style
- Home type: SingleFamily
- Architectural style: Traditional
- Property subtype: Single Family Residence
Materials
- Fiber Cement, Frame
- Roof: Shingle
Condition
- Under Construction
- New construction: Yes
- Year built: 2025
Details
- Builder name: LGI Homes
Utilities & green energy
- Sewer: Public Sewer
- Water: Public
- Utilities for property: Cable Available, Electricity Connected, Sewer Connected, Water Connected
Community & HOA
Community
- Subdivision: Jennings Farm
HOA
- Has HOA: Yes
- Amenities included: Pool, Dog Park, Gated, Jogging Path, Pickleball, Playground
- HOA fee: $1,320 annually
Location
- Region: Middleburg
Financial & listing details
- Price per square foot: $246/sqft
- Tax assessed value: $76,000
- Annual tax amount: $1,141
- Date on market: 1/12/2026
- Listing terms: Cash,Conventional,FHA,USDA Loan,VA Loan
- Road surface type: Paved
About the community
Source: LGI Homes
16 homes in this community
Available homes
| Listing | Price | Bed / bath | Status |
|---|---|---|---|
Current home: 3968 GAREYS FERRY Way | $415,900 | 3 bed / 2 bath | Available |
| 2094 FEATHEREDGE Way | $359,900 | 3 bed / 2 bath | Available |
| 3964 GAREYS FERRY Way | $359,900 | 3 bed / 2 bath | Available |
| 2086 FEATHEREDGE Way | $378,900 | 3 bed / 2 bath | Available |
| 2110 BLACK GLASS Place | $415,900 | 3 bed / 2 bath | Available |
| 2128 BLACK GLASS Place | $415,900 | 3 bed / 2 bath | Available |
| 3949 GAREYS FERRY Way | $415,900 | 3 bed / 2 bath | Available |
| 3994 GAREYS FERRY Way | $462,900 | 4 bed / 3 bath | Available |
| 2117 BLACK GLASS Place | $474,900 | 4 bed / 3 bath | Available |
| 2138 BLACK GLASS Place | $474,900 | 4 bed / 3 bath | Available |
| 2082 FEATHEREDGE Way | $519,900 | 5 bed / 4 bath | Available |
| 3956 GAREYS FERRY Way | $529,900 | 5 bed / 4 bath | Available |
| 3995 GAREYS FERRY Way | $529,900 | 5 bed / 4 bath | Available |
| 2090 FEATHEREDGE Way | $348,900 | 3 bed / 2 bath | Pending |
| 3991 GAREYS FERRY Way | $376,900 | 3 bed / 2 bath | Pending |
| 2100 FEATHEREDGE Way | $378,900 | 3 bed / 2 bath | Pending |
Source: LGI Homes
Contact builder

By pressing Contact builder, you agree that Zillow Group and other real estate professionals may call/text you about your inquiry, which may involve use of automated means and prerecorded/artificial voices and applies even if you are registered on a national or state Do Not Call list. You don't need to consent as a condition of buying any property, goods, or services. Message/data rates may apply. You also agree to our Terms of Use.
Learn how to advertise your homesEstimated market value
Not available
Estimated sales range
Not available
$1,966/mo
Price history
| Date | Event | Price |
|---|---|---|
| 1/12/2026 | Price change | $415,900+0.5%$246/sqft |
Source: | ||
| 12/5/2025 | Pending sale | $413,900$244/sqft |
Source: | ||
| 10/17/2025 | Price change | $413,900+1.2%$244/sqft |
Source: | ||
| 9/8/2025 | Pending sale | $408,900$242/sqft |
Source: | ||
| 8/27/2025 | Price change | $408,900-1.7%$242/sqft |
Source: | ||
Public tax history
| Year | Property taxes | Tax assessment |
|---|---|---|
| 2024 | $1,141 | $76,000 |
Find assessor info on the county website
Monthly payment
Neighborhood: 32068
Nearby schools
GreatSchools rating
- 8/10Middleburg Elementary SchoolGrades: PK-6Distance: 1.4 mi
- 7/10Lake Asbury Junior High SchoolGrades: 7-8Distance: 3.5 mi
- 4/10Middleburg High SchoolGrades: PK,9-12Distance: 0.7 mi
Schools provided by the builder
- Elementary: Middleburg High School
- Middle: Lake Asbury Junior High
- High: Middleburg High School
- District: Clay County School District
Source: LGI Homes. This data may not be complete. We recommend contacting the local school district to confirm school assignments for this home.
