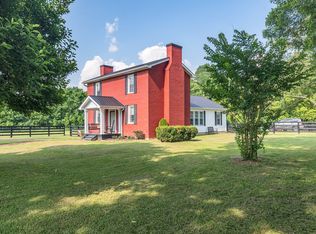Closed
$1,163,000
3968 Bigbyville Rd, Columbia, TN 38401
4beds
3,298sqft
Single Family Residence, Residential
Built in 1998
15.12 Acres Lot
$1,168,900 Zestimate®
$353/sqft
$2,816 Estimated rent
Home value
$1,168,900
$1.08M - $1.27M
$2,816/mo
Zestimate® history
Loading...
Owner options
Explore your selling options
What's special
Welcome to 3968 Bigbyville Rd! This breathtaking 15-acre property combines natural beauty and serenity, offering the perfect backdrop for your dream retreat. Situated on a historic farm established in 1813, the land features a cascading creek, providing a reliable water source for livestock, along with a swing overlooking the water and a hidden stone path with a park bench in a wooded setting perfect for moments of quiet reflection or gathering with loved ones. The orchard features over 50 fruit trees, including pecan, peach, pear, and apple, providing a lush, productive space that’s both a joy to maintain and admire. There’s also a charming chicken coop, perfect for raising your own flock and embracing a sustainable, farm-to-table lifestyle. The spacious home offers 3,298 SqFt above grade and a 400 SqFt multi-use room in the garage/basement with a full bath. Inside, oak hardwood floors grace the main level, along with bricks hand-fired on the property in the early 1800s. The striking wood-burning fireplace, dating back to the 1830s, is made of stacked limestone and features a circa-1850 mantel beam. The large custom kitchen boasts a granite island and appliances that perfectly complement the cabinetry. Outside, the 30x40 shop features a concrete floor and is fully wired with electricity perfect for storage, a workshop, or any number of creative uses. Located just 10 minutes from downtown Columbia and less than an hour from Nashville, this property offers peaceful rural living with city convenience. Whether you’re seeking a private sanctuary, a farm-to-table lifestyle, or a tranquil retreat, this property is one of a kind. Don’t miss the chance to own this serene and picturesque land—it truly needs to be seen to be believed!
Zillow last checked: 8 hours ago
Listing updated: June 27, 2025 at 05:50pm
Listing Provided by:
Nick Iliescu 615-679-5880,
Bradford Real Estate
Bought with:
Valinda Tuey, 356393
Benchmark Realty, LLC
Source: RealTracs MLS as distributed by MLS GRID,MLS#: 2813191
Facts & features
Interior
Bedrooms & bathrooms
- Bedrooms: 4
- Bathrooms: 4
- Full bathrooms: 3
- 1/2 bathrooms: 1
- Main level bedrooms: 3
Heating
- Central, Electric
Cooling
- Central Air
Appliances
- Included: Electric Oven, Electric Range, Dishwasher, Disposal, Microwave, Refrigerator, Stainless Steel Appliance(s)
Features
- Primary Bedroom Main Floor
- Flooring: Wood
- Basement: Exterior Entry
- Number of fireplaces: 1
- Fireplace features: Wood Burning
Interior area
- Total structure area: 3,298
- Total interior livable area: 3,298 sqft
- Finished area above ground: 3,298
Property
Parking
- Total spaces: 6
- Parking features: Attached/Detached
- Garage spaces: 6
Features
- Levels: Two
- Stories: 2
- Patio & porch: Patio, Covered
- Has private pool: Yes
- Pool features: Above Ground
- Fencing: Back Yard
Lot
- Size: 15.12 Acres
- Features: Cleared, Level, Views
Details
- Parcel number: 148 00601 000
- Special conditions: Standard
Construction
Type & style
- Home type: SingleFamily
- Property subtype: Single Family Residence, Residential
Materials
- Brick, Vinyl Siding
- Roof: Shingle
Condition
- New construction: No
- Year built: 1998
Utilities & green energy
- Sewer: Septic Tank
- Water: Public
- Utilities for property: Electricity Available, Water Available
Community & neighborhood
Location
- Region: Columbia
- Subdivision: None
Price history
| Date | Event | Price |
|---|---|---|
| 6/20/2025 | Sold | $1,163,000+172%$353/sqft |
Source: | ||
| 7/16/2014 | Sold | $427,500+434.4%$130/sqft |
Source: | ||
| 4/10/1998 | Sold | $80,000$24/sqft |
Source: Public Record | ||
Public tax history
| Year | Property taxes | Tax assessment |
|---|---|---|
| 2024 | $1,945 | $101,850 |
| 2023 | $1,945 | $101,850 |
| 2022 | $1,945 +11.3% | $101,850 +30.4% |
Find assessor info on the county website
Neighborhood: 38401
Nearby schools
GreatSchools rating
- 4/10Culleoka Unit SchoolGrades: PK-12Distance: 6.1 mi
Schools provided by the listing agent
- Elementary: Culleoka Unit School
- Middle: Culleoka Unit School
- High: Culleoka Unit School
Source: RealTracs MLS as distributed by MLS GRID. This data may not be complete. We recommend contacting the local school district to confirm school assignments for this home.
Get a cash offer in 3 minutes
Find out how much your home could sell for in as little as 3 minutes with a no-obligation cash offer.
Estimated market value
$1,168,900
Get a cash offer in 3 minutes
Find out how much your home could sell for in as little as 3 minutes with a no-obligation cash offer.
Estimated market value
$1,168,900
