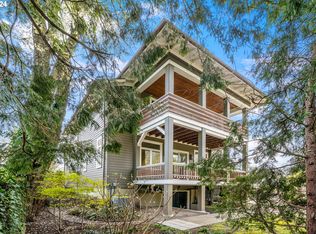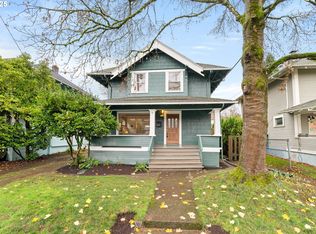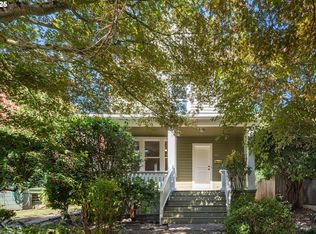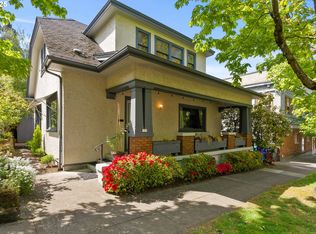Welcome to this Sunnyside Victorian Gem. She's bigger on the inside so don't let the exterior fool you. Inside you will be greeted by 9ft ceilings and generous living spaces. The living room flows seamlessly through the large dining room to the updated kitchen all with brand new red oak floors. The main floor offers three comfortable bedrooms and a freshly updated bathroom. Off the back, the sunny enclosed porch doubles as a laundry room and a flex space just waiting for your imagination — studio, plant haven, or morning coffee retreat. Downstairs, you’ll find a roomy family area, two bonus rooms, ample storage, and a workshop space ready for your next project. Outside, the large backyard is waiting for your touch — bring your garden dreams, chicken coop, or party lights. This 1890 charmer isn’t just a pretty face. Thoughtful updates include a high-efficiency gas furnace (2023), central A/C, a new 50-year composition roof, fresh exterior paint (2024), updated plumbing and water main (2021), and a new electrical panel.All of this in the heart of Hawthorne/Sunnyside — where your morning coffee, favorite food cart, and local shops are all a short stroll away. With a 97 Walk Score and 100 Bike Score, you can officially ditch the car and live your best Portland life. [Home Energy Score = 3. HES Report at https://rpt.greenbuildingregistry.com/hes/OR10239834]
Active
$719,900
3967 SE Taylor St, Portland, OR 97214
3beds
2,824sqft
Est.:
Residential, Single Family Residence
Built in 1890
6,534 Square Feet Lot
$-- Zestimate®
$255/sqft
$-- HOA
What's special
Workshop spaceGenerous living spacesLarge backyardFreshly updated bathroomAmple storageTwo bonus roomsRoomy family area
- 30 days |
- 1,616 |
- 139 |
Zillow last checked: 8 hours ago
Listing updated: December 03, 2025 at 02:21am
Listed by:
Petra Anderson 503-358-3063,
Think Real Estate
Source: RMLS (OR),MLS#: 198184016
Tour with a local agent
Facts & features
Interior
Bedrooms & bathrooms
- Bedrooms: 3
- Bathrooms: 1
- Full bathrooms: 1
Rooms
- Room types: Bonus Room, Laundry, Bedroom 2, Bedroom 3, Dining Room, Family Room, Kitchen, Living Room, Primary Bedroom
Primary bedroom
- Features: High Ceilings, Wallto Wall Carpet
- Level: Main
- Area: 143
- Dimensions: 13 x 11
Bedroom 2
- Features: High Ceilings, Wallto Wall Carpet
- Level: Main
- Area: 99
- Dimensions: 9 x 11
Bedroom 3
- Features: Hardwood Floors, High Ceilings
- Level: Main
- Area: 99
- Dimensions: 11 x 9
Dining room
- Features: Hardwood Floors, High Ceilings
- Level: Main
- Area: 240
- Dimensions: 16 x 15
Family room
- Level: Lower
- Area: 266
- Dimensions: 14 x 19
Kitchen
- Features: Appliance Garage, Dishwasher, Eat Bar, Hardwood Floors, Convection Oven, Free Standing Range, Free Standing Refrigerator, High Ceilings, Quartz
- Level: Main
- Area: 195
- Width: 15
Living room
- Features: Hardwood Floors, High Ceilings
- Level: Main
- Area: 238
- Dimensions: 14 x 17
Heating
- ENERGY STAR Qualified Equipment, Forced Air 95 Plus
Cooling
- Central Air
Appliances
- Included: Appliance Garage, Convection Oven, Dishwasher, ENERGY STAR Qualified Appliances, Free-Standing Range, Free-Standing Refrigerator, Range Hood, Stainless Steel Appliance(s), Washer/Dryer, Gas Water Heater
- Laundry: Laundry Room
Features
- High Ceilings, Eat Bar, Quartz, Tile
- Flooring: Hardwood, Wall to Wall Carpet
- Windows: Double Pane Windows, Vinyl Frames
- Basement: Exterior Entry,Partially Finished,Storage Space
Interior area
- Total structure area: 2,824
- Total interior livable area: 2,824 sqft
Property
Parking
- Parking features: Driveway
- Has uncovered spaces: Yes
Features
- Stories: 2
- Fencing: Fenced
Lot
- Size: 6,534 Square Feet
- Features: Level, SqFt 5000 to 6999
Details
- Parcel number: R152075
- Zoning: R2.5
Construction
Type & style
- Home type: SingleFamily
- Architectural style: Victorian
- Property subtype: Residential, Single Family Residence
Materials
- Asbestos, Insulation and Ceiling Insulation
- Foundation: Concrete Perimeter
- Roof: Composition
Condition
- Updated/Remodeled
- New construction: No
- Year built: 1890
Utilities & green energy
- Gas: Gas
- Sewer: Public Sewer
- Water: Public
Community & HOA
Community
- Security: None
- Subdivision: Sunnyside / Hawthorne
HOA
- Has HOA: No
Location
- Region: Portland
Financial & listing details
- Price per square foot: $255/sqft
- Tax assessed value: $644,910
- Annual tax amount: $6,848
- Date on market: 11/11/2025
- Listing terms: Cash,Conventional,FHA,VA Loan
- Road surface type: Paved
Estimated market value
Not available
Estimated sales range
Not available
Not available
Price history
Price history
| Date | Event | Price |
|---|---|---|
| 11/24/2025 | Listed for sale | $719,900$255/sqft |
Source: | ||
| 11/17/2025 | Pending sale | $719,900$255/sqft |
Source: | ||
| 11/12/2025 | Listed for sale | $719,900+25.2%$255/sqft |
Source: | ||
| 9/12/2025 | Sold | $575,000-4%$204/sqft |
Source: | ||
| 8/31/2025 | Pending sale | $599,000$212/sqft |
Source: | ||
Public tax history
Public tax history
| Year | Property taxes | Tax assessment |
|---|---|---|
| 2025 | $6,849 +3.7% | $254,180 +3% |
| 2024 | $6,603 +4% | $246,780 +3% |
| 2023 | $6,349 +2.2% | $239,600 +3% |
Find assessor info on the county website
BuyAbility℠ payment
Est. payment
$4,300/mo
Principal & interest
$3478
Property taxes
$570
Home insurance
$252
Climate risks
Neighborhood: Sunnyside
Nearby schools
GreatSchools rating
- 9/10Sunnyside Environmental SchoolGrades: K-8Distance: 0.4 mi
- 6/10Franklin High SchoolGrades: 9-12Distance: 1.1 mi
Schools provided by the listing agent
- Elementary: Sunnyside Env
- Middle: Sunnyside Env
- High: Franklin
Source: RMLS (OR). This data may not be complete. We recommend contacting the local school district to confirm school assignments for this home.
- Loading
- Loading





