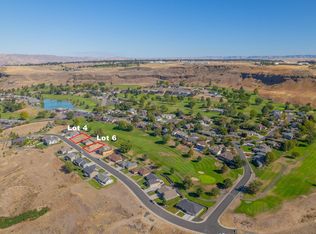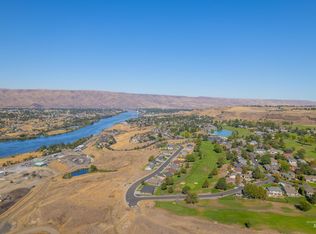Sold
Price Unknown
3967 Ridgewater Dr, Lewiston, ID 83501
3beds
2baths
1,754sqft
Single Family Residence
Built in 2013
0.28 Acres Lot
$451,200 Zestimate®
$--/sqft
$2,796 Estimated rent
Home value
$451,200
Estimated sales range
Not available
$2,796/mo
Zestimate® history
Loading...
Owner options
Explore your selling options
What's special
Beautifully maintained one level below the first hole of the Lewiston Golf and Country Club. New interior and exterior paint, new engineered hardwood. Landscaping professionally enhanced to create grassy area behind home. Spacious owner suite with 6'x11' walk-in closet and dual sinks in bath. Bright and comfortable, large kitchen with access to covered patio. Two-car garage with half garage for golf cart. So many features for someone looking to be near the golf course, boat ramp and town.
Zillow last checked: 8 hours ago
Listing updated: August 14, 2024 at 03:08pm
Listed by:
Joyce Keefer 208-305-7401,
Century 21 Price Right
Bought with:
Darce Vassar
Coldwell Banker Tomlinson Associates
Source: IMLS,MLS#: 98908290
Facts & features
Interior
Bedrooms & bathrooms
- Bedrooms: 3
- Bathrooms: 2
- Main level bathrooms: 2
- Main level bedrooms: 3
Primary bedroom
- Level: Main
- Area: 182
- Dimensions: 13 x 14
Bedroom 2
- Level: Main
- Area: 132
- Dimensions: 12 x 11
Bedroom 3
- Level: Main
- Area: 121
- Dimensions: 11 x 11
Dining room
- Level: Main
Kitchen
- Level: Main
- Area: 192
- Dimensions: 16 x 12
Living room
- Level: Main
- Area: 323
- Dimensions: 19 x 17
Heating
- Forced Air, Natural Gas
Cooling
- Central Air
Appliances
- Included: Gas Water Heater, Dishwasher, Disposal, Microwave, Oven/Range Freestanding, Refrigerator, Washer, Dryer
Features
- Bath-Master, Bed-Master Main Level, Formal Dining, Great Room, Double Vanity, Walk-In Closet(s), Breakfast Bar, Laminate Counters, Number of Baths Main Level: 2
- Flooring: Tile, Carpet
- Has basement: No
- Has fireplace: Yes
- Fireplace features: Gas
Interior area
- Total structure area: 1,754
- Total interior livable area: 1,754 sqft
- Finished area above ground: 1,754
- Finished area below ground: 0
Property
Parking
- Total spaces: 2
- Parking features: Attached, Other
- Attached garage spaces: 2
Features
- Levels: One
- Patio & porch: Covered Patio/Deck
- Has view: Yes
Lot
- Size: 0.28 Acres
- Dimensions: 122 x 94
- Features: 10000 SF - .49 AC, On Golf Course, Sidewalks, Views, Rolling Slope, Auto Sprinkler System, Full Sprinkler System
Details
- Parcel number: RPL02980010050
Construction
Type & style
- Home type: SingleFamily
- Property subtype: Single Family Residence
Materials
- Frame, HardiPlank Type
- Roof: Composition
Condition
- Year built: 2013
Utilities & green energy
- Water: Public
- Utilities for property: Sewer Connected, Cable Connected
Community & neighborhood
Location
- Region: Lewiston
HOA & financial
HOA
- Has HOA: Yes
- HOA fee: $300 annually
Other
Other facts
- Listing terms: Cash,Conventional,FHA,VA Loan
- Ownership: Fee Simple
Price history
Price history is unavailable.
Public tax history
| Year | Property taxes | Tax assessment |
|---|---|---|
| 2025 | $4,532 +14.9% | $453,262 +6% |
| 2024 | $3,945 -3.2% | $427,666 +12.8% |
| 2023 | $4,074 +3.9% | $379,260 +3.3% |
Find assessor info on the county website
Neighborhood: 83501
Nearby schools
GreatSchools rating
- 7/10Mc Sorley Elementary SchoolGrades: K-5Distance: 2.4 mi
- 6/10Jenifer Junior High SchoolGrades: 6-8Distance: 3 mi
- 5/10Lewiston Senior High SchoolGrades: 9-12Distance: 3.2 mi
Schools provided by the listing agent
- Elementary: McSorley
- Middle: Jenifer
- High: Lewiston
- District: Lewiston Independent School District #1
Source: IMLS. This data may not be complete. We recommend contacting the local school district to confirm school assignments for this home.

