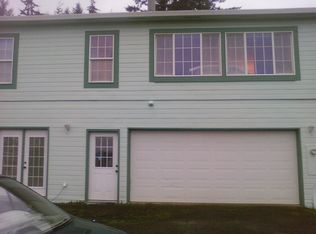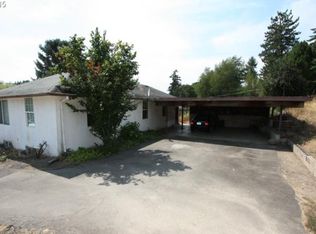Looking for a working farm? 3.55 acres with dual arrangement. Great Country farm with fenced and cross fenced acreage...ready for your animals. Chickens, ducks, pigs, geese, goats. Plenty of room for an orchard and a garden. Beautiful wood floors, pellet & wood stove, views, new exterior siding and a brand new large wraparound deck. Dual living on 2 separate floors. 3 bed/1 bath upstairs and a 2 bed/ 1 bath downstairs with a full kitchen. 1415 Square Feet on each level. 2 stall barns, detached 3 car garages
This property is off market, which means it's not currently listed for sale or rent on Zillow. This may be different from what's available on other websites or public sources.


