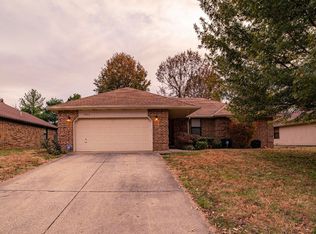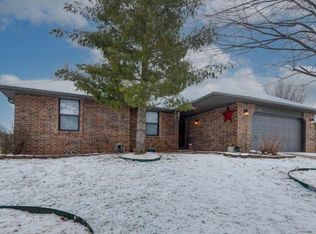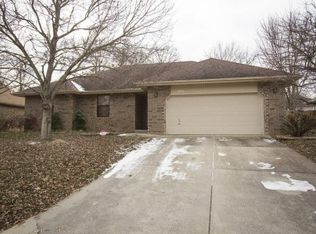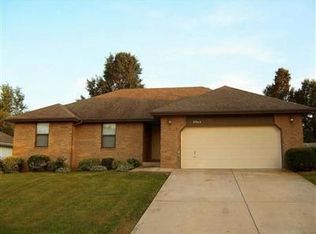Closed
Price Unknown
3966 W Tracy Street, Springfield, MO 65807
3beds
1,380sqft
Single Family Residence
Built in 1995
10,018.8 Square Feet Lot
$238,600 Zestimate®
$--/sqft
$1,489 Estimated rent
Home value
$238,600
$217,000 - $262,000
$1,489/mo
Zestimate® history
Loading...
Owner options
Explore your selling options
What's special
Welcome to this well-maintained, all-brick 3-bedroom, 2-bath home tucked in one of southwest Springfield's best-kept secret neighborhoods! With a functional and inviting layout, this home offers comfort, privacy, and unbeatable convenience. The spacious, fenced backyard is a true retreat--lined with mature white pines, it features a large covered deck that's been recently rebuilt with a brand-new roof, plus a second smaller covered deck tucked into the back corner for added outdoor enjoyment.The HVAC system has been regularly maintained, and the roof is new, offering peace of mind. All of this in a quiet, established neighborhood just minutes from exciting new development--including Target, Olive Garden, Chick-fil-A, and more. This one is not to be missed!
Zillow last checked: 8 hours ago
Listing updated: July 18, 2025 at 01:32pm
Listed by:
Chris Wells 417-766-2827,
Alpha Realty MO, LLC,
Landon W. Denney 417-736-9626,
Alpha Realty MO, LLC
Bought with:
Non-MLSMember Non-MLSMember, 111
Default Non Member Office
Source: SOMOMLS,MLS#: 60296414
Facts & features
Interior
Bedrooms & bathrooms
- Bedrooms: 3
- Bathrooms: 2
- Full bathrooms: 2
Heating
- Central, Natural Gas
Cooling
- Central Air
Appliances
- Included: Dishwasher, Free-Standing Electric Oven, Refrigerator, Disposal
- Laundry: In Garage
Features
- Flooring: Laminate, Tile
- Has basement: No
- Has fireplace: Yes
- Fireplace features: Gas
Interior area
- Total structure area: 1,380
- Total interior livable area: 1,380 sqft
- Finished area above ground: 1,380
- Finished area below ground: 0
Property
Parking
- Total spaces: 2
- Parking features: Garage Door Opener, Garage Faces Front
- Attached garage spaces: 2
Features
- Levels: One
- Stories: 1
- Patio & porch: Covered, Deck
- Fencing: Privacy,Wood
Lot
- Size: 10,018 sqft
Details
- Parcel number: 1332300138
Construction
Type & style
- Home type: SingleFamily
- Property subtype: Single Family Residence
Materials
- Brick
- Foundation: Poured Concrete, Crawl Space
- Roof: Asphalt,Shingle
Condition
- Year built: 1995
Utilities & green energy
- Sewer: Public Sewer
- Water: Public
Community & neighborhood
Location
- Region: Springfield
- Subdivision: Western Hills
Other
Other facts
- Listing terms: Cash,VA Loan,FHA,Exchange,Conventional
Price history
| Date | Event | Price |
|---|---|---|
| 7/18/2025 | Sold | -- |
Source: | ||
| 6/13/2025 | Pending sale | $239,900$174/sqft |
Source: | ||
| 6/6/2025 | Listed for sale | $239,900$174/sqft |
Source: | ||
| 3/24/2021 | Listing removed | -- |
Source: Owner Report a problem | ||
| 3/9/2019 | Listing removed | $900$1/sqft |
Source: Owner Report a problem | ||
Public tax history
| Year | Property taxes | Tax assessment |
|---|---|---|
| 2025 | $1,614 +3.9% | $31,330 +11.7% |
| 2024 | $1,554 +0.5% | $28,060 |
| 2023 | $1,546 +16.8% | $28,060 +14% |
Find assessor info on the county website
Neighborhood: 65807
Nearby schools
GreatSchools rating
- 6/10Sherwood Elementary SchoolGrades: K-5Distance: 1.2 mi
- 8/10Carver Middle SchoolGrades: 6-8Distance: 1.3 mi
- 4/10Parkview High SchoolGrades: 9-12Distance: 3.7 mi
Schools provided by the listing agent
- Elementary: Sherwood
- Middle: SGF-Carver
- High: SGF-Parkview
Source: SOMOMLS. This data may not be complete. We recommend contacting the local school district to confirm school assignments for this home.



