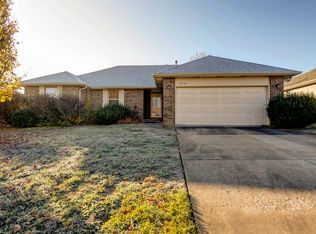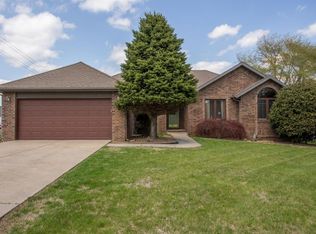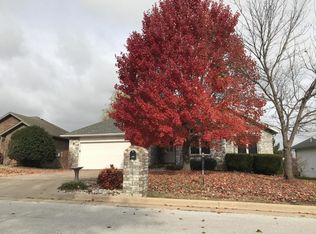This home shows pride of ownership! This all brick home located on a large corner lot features: 3 bedrooms, 2 full baths, appox 1780 Sq ft, formal dining, gas log fireplace in living room, hardwood floors in living room, formal dining, kitchen, and kitchen dining, tile in the master bathroom and carpet in all three bedrooms. You'll love the large open kitchen with breakfast bar. The master suite features double vanities, jetted tub, walk-in shower and his and her closets. Enjoy the privacy fenced backyard from the covered deck that has gas hookup for gas grill. Large storage shed in backyard is included! This home is clean and move-in ready!
This property is off market, which means it's not currently listed for sale or rent on Zillow. This may be different from what's available on other websites or public sources.


