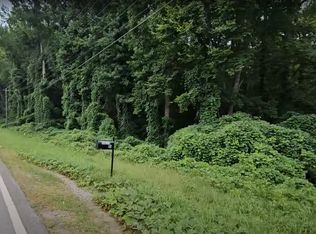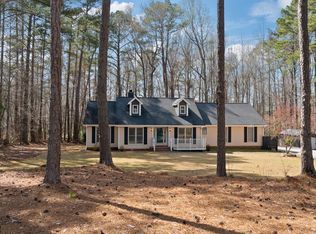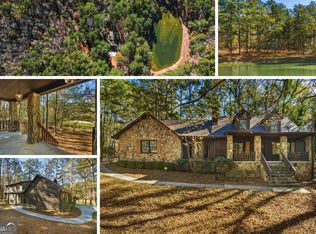Don't miss your chance to own this beautiful newly renovated 3 bedroom 2 bath with a full unfinished basement home on 3.8 acres in Griffin, GA. You'll love the open floor plan, from the kitchen with all new cabinets and countertops, to the spacious living room with all new flooring. With a new deep garden tub, the master bathroom will leave you ready to move in. Don't miss out. Call today for your showing.
This property is off market, which means it's not currently listed for sale or rent on Zillow. This may be different from what's available on other websites or public sources.


