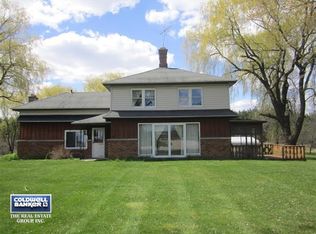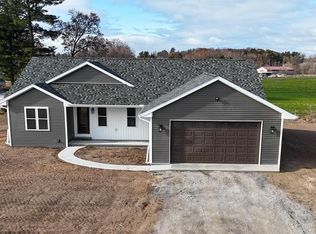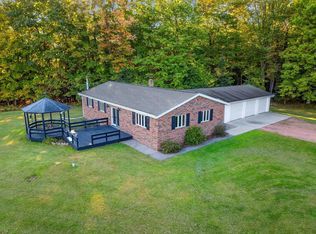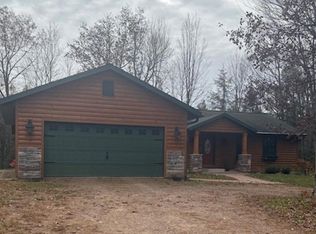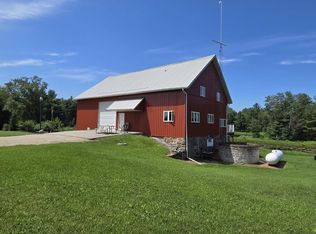L-8195: BI-LEVEL HOME ON 40+/- ACRES OF ROLLING HARDWOODS with logging roads throughout. Home consists of a raised ranch style home with kitchen, sun room, large living room, 2 bedrooms, and a full bath on the main floor. Lower level consists of a 20' x 24' 2-car garage, family room, a utility room with furnace, washer & dryer hookup, and a 3/4 bath. There is an additional 20' x 24' 2-stall garage. Home is located on all wooded land with (2) permanent deer stands, pond, and a good trail system. The family has harvested several mature bucks, and turkeys. This is one of the nicest hardwoods we have listed. Located near Rosholt, adjacent to the Wisconsin Little Wolf Fishery area.
For sale
$549,000
3966 State Highway 49, Rosholt, WI 54473
2beds
1,212sqft
Est.:
Single Family Residence
Built in 1980
-- sqft lot
$532,900 Zestimate®
$453/sqft
$-- HOA
What's special
Rolling hardwoodsTrail systemRaised ranch style homePermanent deer standsFamily roomWasher and dryer hookupUtility room
- 103 days |
- 240 |
- 6 |
Zillow last checked: 8 hours ago
Listing updated: January 12, 2026 at 02:20pm
Listed by:
Tom Nolan 800-472-0290,
Nolan Sales LLC
Source: My State MLS,MLS#: 11592336
Tour with a local agent
Facts & features
Interior
Bedrooms & bathrooms
- Bedrooms: 2
- Bathrooms: 2
- Full bathrooms: 1
- 1/2 bathrooms: 1
Rooms
- Room types: Family Room, Kitchen, Living Room
Basement
- Area: 0
Heating
- Propane, Baseboard, Forced Air
Cooling
- Central
Appliances
- Included: Refrigerator, Oven
Features
- Basement: Full,Partially Finished
- Has fireplace: No
Interior area
- Total structure area: 1,212
- Total interior livable area: 1,212 sqft
- Finished area above ground: 1,212
Video & virtual tour
Property
Parking
- Total spaces: 2
- Parking features: Built In (Basement)
- Garage spaces: 2
Features
- Patio & porch: Deck
- Has view: Yes
- View description: Private, Scenic, Wooded
Lot
- Features: Trees
Details
- Additional structures: General Outbuilding
- Parcel number: 00225101501
- Lease amount: $0
Construction
Type & style
- Home type: SingleFamily
- Property subtype: Single Family Residence
Materials
- Frame, Vinyl Siding
- Roof: Asphalt
Condition
- New construction: No
- Year built: 1980
Utilities & green energy
- Electric: Amps(100)
- Sewer: Private Septic
- Water: Well
Community & HOA
HOA
- Has HOA: No
Location
- Region: Rosholt
Financial & listing details
- Price per square foot: $453/sqft
- Tax assessed value: $402,280
- Annual tax amount: $5,367
- Date on market: 10/17/2025
- Date available: 10/14/2025
- Listing agreement: Exclusive
Estimated market value
$532,900
$506,000 - $560,000
$1,522/mo
Price history
Price history
| Date | Event | Price |
|---|---|---|
| 10/17/2025 | Listed for sale | $549,000-0.2%$453/sqft |
Source: My State MLS #11592336 Report a problem | ||
| 10/10/2025 | Listing removed | $549,900$454/sqft |
Source: | ||
| 9/17/2025 | Price change | $549,900-6%$454/sqft |
Source: RANW #50299323 Report a problem | ||
| 1/11/2025 | Price change | $584,900-1.7%$483/sqft |
Source: | ||
| 10/10/2024 | Listed for sale | $594,900$491/sqft |
Source: | ||
Public tax history
Public tax history
| Year | Property taxes | Tax assessment |
|---|---|---|
| 2024 | $4,678 +3.4% | $357,300 +59.4% |
| 2023 | $4,526 -4.4% | $224,100 |
| 2022 | $4,734 | $224,100 |
Find assessor info on the county website
BuyAbility℠ payment
Est. payment
$2,916/mo
Principal & interest
$2129
Property taxes
$595
Home insurance
$192
Climate risks
Neighborhood: 54473
Nearby schools
GreatSchools rating
- 7/10Rosholt Elementary SchoolGrades: PK-6Distance: 2.7 mi
- 5/10Rosholt Middle SchoolGrades: 7-8Distance: 2.7 mi
- 7/10Rosholt High SchoolGrades: 9-12Distance: 2.7 mi
Schools provided by the listing agent
- District: Rosholt School District
Source: My State MLS. This data may not be complete. We recommend contacting the local school district to confirm school assignments for this home.
- Loading
- Loading
