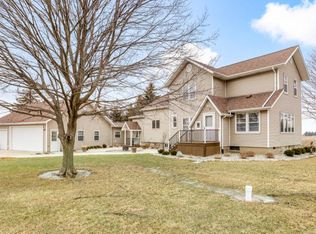Sold for $225,000
$225,000
3966 S Van Buren Rd, Reese, MI 48757
3beds
16,000sqft
Single Family Residence
Built in 1900
3 Acres Lot
$255,600 Zestimate®
$14/sqft
$1,465 Estimated rent
Home value
$255,600
$238,000 - $276,000
$1,465/mo
Zestimate® history
Loading...
Owner options
Explore your selling options
What's special
The Barndominium project of your dreams in Frankenmuth schools, with impressive equity turn around potential.
BARN info- 9000 sqft New metal roof 100x36 with 2 lofts and 3 extremely quality finished areas. Grand Tamarc wood room, Master suite and living room. The center of the barn still needs to be finished and plans are available
STUIDO- 7000 sqft Currently used as a business/showroom. 2400 sqft basement. This building has heated floors, forced air, central air, wood burner, inside and outside basement tiling, 2 bathrooms, stained glass windows
FARMHOUSE- new roof 2016- 3 bedroom 1 bathroom. This home was once a very quality home in its day. Could be turned into a nice rental.
This property has a central boiler classic CL6048. The property has 400 amp service. A small portion of the property is tilled by the farmer. There are also multiple septic fields, wells, water heaters. The property has multiple zoning variations available. This is a investment opportunity at the listing price. The quality of construction put in is way above average You could never get Frankenmuth school district and sqft for this price without work. The resale finished would be a impressive equity turnaround. New septic May 2023
Seller will not change the agricultural zoning to accommodate any lending or buyer request. The buyer must do zoning changes after closing. There with be modifications needed depending on what zoning you choose. Residential SF, Mulit unit, Commercial ect
Zillow last checked: 8 hours ago
Listing updated: August 05, 2025 at 06:30am
Listed by:
Kim Altenritter 810-691-0191,
RE/MAX Select
Bought with:
Kim Altenritter, 6501309615
RE/MAX Select
Source: Realcomp II,MLS#: 20221063473
Facts & features
Interior
Bedrooms & bathrooms
- Bedrooms: 3
- Bathrooms: 1
- Full bathrooms: 1
Heating
- Steam, Wood
Cooling
- Central Air
Features
- Basement: Full,Unfinished
- Has fireplace: No
Interior area
- Total interior livable area: 16,000 sqft
- Finished area above ground: 16,000
Property
Parking
- Total spaces: 2
- Parking features: Two Car Garage, Detached
- Garage spaces: 2
Features
- Levels: Two
- Stories: 2
- Entry location: GroundLevel
- Patio & porch: Covered
- Pool features: None
Lot
- Size: 3 Acres
- Dimensions: 450 x 289
Details
- Additional structures: Barns, Other, Sheds
- Parcel number: 006031000275000
- Special conditions: Short Sale No,Standard
Construction
Type & style
- Home type: SingleFamily
- Architectural style: Other
- Property subtype: Single Family Residence
Materials
- Metal Siding, Wood Siding
- Foundation: Basement, Wood
- Roof: Metal
Condition
- New construction: No
- Year built: 1900
- Major remodel year: 2018
Utilities & green energy
- Sewer: Septic Tank
- Water: Well
Community & neighborhood
Location
- Region: Reese
Other
Other facts
- Listing agreement: Exclusive Right To Sell
- Listing terms: Cash
Price history
| Date | Event | Price |
|---|---|---|
| 7/25/2024 | Sold | $225,000-10%$14/sqft |
Source: | ||
| 5/21/2024 | Pending sale | $250,000$16/sqft |
Source: | ||
| 4/9/2024 | Price change | $250,000-10.4%$16/sqft |
Source: | ||
| 3/22/2024 | Price change | $279,000-4.5%$17/sqft |
Source: | ||
| 10/19/2023 | Price change | $292,000-4.3%$18/sqft |
Source: | ||
Public tax history
Tax history is unavailable.
Neighborhood: 48757
Nearby schools
GreatSchools rating
- 7/10E.F. Rittmueller Middle SchoolGrades: 5-8Distance: 4.7 mi
- 8/10Frankenmuth High SchoolGrades: 9-12Distance: 4.8 mi
- 9/10Lorenz C. List SchoolGrades: PK-4Distance: 4.8 mi

Get pre-qualified for a loan
At Zillow Home Loans, we can pre-qualify you in as little as 5 minutes with no impact to your credit score.An equal housing lender. NMLS #10287.
