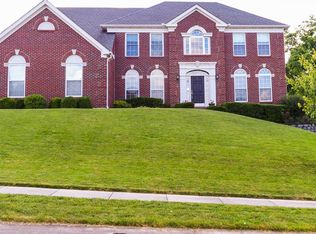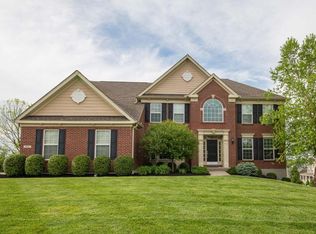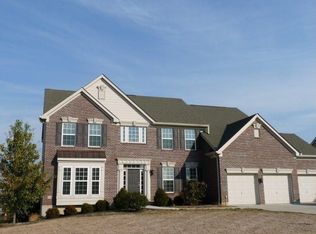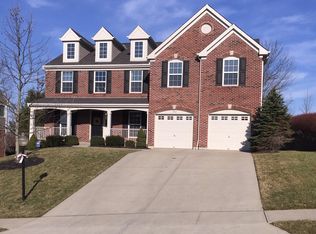Sold for $635,000 on 03/06/25
$635,000
3966 Robby Ct, Erlanger, KY 41018
4beds
3,196sqft
Single Family Residence, Residential
Built in 2007
0.31 Acres Lot
$653,900 Zestimate®
$199/sqft
$3,248 Estimated rent
Home value
$653,900
$589,000 - $726,000
$3,248/mo
Zestimate® history
Loading...
Owner options
Explore your selling options
What's special
OPEH HOUSE CANCELLED - Sellers are under contract!
This Zaring Premier Ashbourne model has been loved and maintained by one owner. Discover the epitome of luxury living in this exquisite 4 bedroom and 4 bath home. Nestled on a serene cul-de-sac in Erlanger, Ky, this home offers spacious interiors, elegant finishes and a tranquil setting.
Entertaining is a breeze when you step down to the finished lower level that boast a full bar with beer tap, media area, a full bathroom and access to the fenced backyard.
The dual staircase manages family and company traffic to make the best use of all the living spaces.
Tray ceilings in the primary bedroom, an open concept bonus room, lower level walk out are just a few of the amenities that elevate this home.
The extended three car garage allows for a workshop, storage or a car enthusiast's dream.
Make your appointment now to view this well loved and maintained home.
Zillow last checked: 8 hours ago
Listing updated: June 19, 2025 at 01:01pm
Listed by:
Kimberly Tunnacliffe 859-393-0889,
eXp Realty, LLC
Bought with:
Molly Eynon, 216603
Coldwell Banker Realty
Source: NKMLS,MLS#: 629896
Facts & features
Interior
Bedrooms & bathrooms
- Bedrooms: 4
- Bathrooms: 4
- Full bathrooms: 3
- 1/2 bathrooms: 1
Primary bedroom
- Features: Carpet Flooring, Window Treatments, Walk-In Closet(s), Bath Adjoins, Cathedral Ceiling(s), Ceiling Fan(s)
- Level: Second
- Area: 208
- Dimensions: 13 x 16
Bedroom 2
- Features: Carpet Flooring
- Level: Second
- Area: 110
- Dimensions: 10 x 11
Bedroom 3
- Features: Carpet Flooring
- Level: Second
- Area: 135
- Dimensions: 9 x 15
Bedroom 4
- Features: Carpet Flooring
- Level: Second
- Area: 120
- Dimensions: 12 x 10
Other
- Features: Carpet Flooring
- Level: First
- Area: 121
- Dimensions: 11 x 11
Bonus room
- Features: Carpet Flooring
- Level: Second
- Area: 209
- Dimensions: 19 x 11
Breakfast room
- Features: Walk-Out Access, Hardwood Floors
- Level: First
- Area: 16
- Dimensions: 4 x 4
Dining room
- Features: Chandelier, Hardwood Floors
- Level: First
- Area: 156
- Dimensions: 12 x 13
Family room
- Description: Lower level includes a wet bar, media area, a full bathroom and an eat in area
- Features: Walk-Out Access, Carpet Flooring, Wet Bar
- Level: Lower
- Area: 918
- Dimensions: 34 x 27
Great room
- Features: Fireplace(s), Carpet Flooring
- Level: First
- Area: 342
- Dimensions: 18 x 19
Kitchen
- Features: Planning Desk, Kitchen Island, Eat-in Kitchen
- Level: First
- Area: 300
- Dimensions: 20 x 15
Living room
- Features: Carpet Flooring
- Level: First
- Area: 143
- Dimensions: 13 x 11
Primary bath
- Features: Ceramic Tile Flooring, Double Vanity, Shower, Tub, Luxury Vinyl Flooring
- Level: Second
- Area: 80
- Dimensions: 10 x 8
Heating
- Forced Air
Cooling
- Central Air
Appliances
- Included: Electric Range, Dishwasher, Microwave, Refrigerator
- Laundry: Laundry Room
Features
- Kitchen Island, Wet Bar, Tray Ceiling(s), Open Floorplan, Granite Counters, Entrance Foyer, Eat-in Kitchen, Double Vanity, Ceiling Fan(s)
- Doors: Multi Panel Doors
- Windows: Casement, Double Hung, Vinyl Frames
- Basement: Full
- Number of fireplaces: 1
- Fireplace features: Stone, Blower Fan, Electric, Gas
Interior area
- Total structure area: 3,500
- Total interior livable area: 3,196 sqft
Property
Parking
- Total spaces: 3
- Parking features: Driveway, Garage, Garage Door Opener, Garage Faces Side, Oversized
- Garage spaces: 3
- Has uncovered spaces: Yes
Features
- Levels: Two
- Stories: 2
- Patio & porch: Patio
Lot
- Size: 0.31 Acres
- Features: Cul-De-Sac
Details
- Parcel number: 0310004088.00
Construction
Type & style
- Home type: SingleFamily
- Architectural style: Traditional
- Property subtype: Single Family Residence, Residential
Materials
- Brick, Vinyl Siding
- Foundation: Poured Concrete
- Roof: Shingle
Condition
- New construction: No
- Year built: 2007
Utilities & green energy
- Sewer: Public Sewer
- Water: Public
Community & neighborhood
Location
- Region: Erlanger
HOA & financial
HOA
- Has HOA: Yes
- HOA fee: $164 quarterly
Price history
| Date | Event | Price |
|---|---|---|
| 3/6/2025 | Sold | $635,000$199/sqft |
Source: | ||
| 2/17/2025 | Pending sale | $635,000$199/sqft |
Source: | ||
| 2/14/2025 | Listed for sale | $635,000+74%$199/sqft |
Source: | ||
| 4/2/2008 | Sold | $365,000$114/sqft |
Source: Public Record Report a problem | ||
Public tax history
| Year | Property taxes | Tax assessment |
|---|---|---|
| 2022 | $4,117 -2.1% | $377,000 |
| 2021 | $4,205 -23.5% | $377,000 |
| 2020 | $5,495 | $377,000 |
Find assessor info on the county website
Neighborhood: 41018
Nearby schools
GreatSchools rating
- 8/10R C Hinsdale Elementary SchoolGrades: PK-5Distance: 1.6 mi
- 6/10Turkey Foot Middle SchoolGrades: 6-8Distance: 2.1 mi
- 8/10Dixie Heights High SchoolGrades: 9-12Distance: 2.9 mi
Schools provided by the listing agent
- Elementary: R.C. Hinsdale Elementary
- Middle: Turkey Foot Middle School
- High: Dixie Heights High
Source: NKMLS. This data may not be complete. We recommend contacting the local school district to confirm school assignments for this home.

Get pre-qualified for a loan
At Zillow Home Loans, we can pre-qualify you in as little as 5 minutes with no impact to your credit score.An equal housing lender. NMLS #10287.



