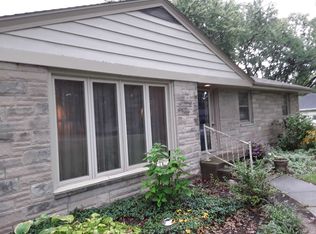Closed
$230,000
3966 Reed Rd, Fort Wayne, IN 46815
3beds
1,631sqft
Single Family Residence
Built in 1963
0.49 Acres Lot
$243,100 Zestimate®
$--/sqft
$1,663 Estimated rent
Home value
$243,100
$231,000 - $255,000
$1,663/mo
Zestimate® history
Loading...
Owner options
Explore your selling options
What's special
Welcome to this charming ranch nestled in the heart of Fort Wayne, offering convenience and comfort in one delightful package! This cozy 3 bed 2 bath home spans 1,600+ sq ft and is thoughtfully designed for easy living with a brand-new roof on the home and one of the sheds, another brand new shed stays as well. Step inside to discover a spacious interior, with a welcoming atmosphere that invites you to relax and unwind. The open-concept layout features an eat-in kitchen, complete with stainless steel appliances, perfect for entertaining with ease. Cozy up on chilly evenings by the fireplace or hang out in the backyard during the warm summer nights to come. Situated in a fantastic location, this home offers easy access to all that Fort Wayne has to offer, including shopping, dining, parks, and more. Don't miss your chance to own this lovely home in a prime location - schedule your showing today!
Zillow last checked: 8 hours ago
Listing updated: April 12, 2024 at 11:20am
Listed by:
George S Raptis 260-710-1834,
Mike Thomas Assoc., Inc
Bought with:
Eric Knittle, RB20000154
Pinnacle Group Real Estate Services
Source: IRMLS,MLS#: 202408339
Facts & features
Interior
Bedrooms & bathrooms
- Bedrooms: 3
- Bathrooms: 2
- Full bathrooms: 2
- Main level bedrooms: 3
Bedroom 1
- Level: Main
Bedroom 2
- Level: Main
Family room
- Level: Main
- Area: 300
- Dimensions: 20 x 15
Kitchen
- Level: Main
- Area: 187
- Dimensions: 17 x 11
Living room
- Level: Main
- Area: 280
- Dimensions: 20 x 14
Heating
- Hot Water, Radiant
Cooling
- Central Air
Appliances
- Included: Dishwasher, Microwave, Refrigerator, Washer, Dryer-Gas, Gas Range
Features
- 1st Bdrm En Suite, Ceiling Fan(s), Walk-In Closet(s), Laminate Counters, Stone Counters, Eat-in Kitchen
- Flooring: Hardwood, Laminate
- Basement: Crawl Space
- Number of fireplaces: 1
- Fireplace features: Living Room, Gas Starter
Interior area
- Total structure area: 1,631
- Total interior livable area: 1,631 sqft
- Finished area above ground: 1,631
- Finished area below ground: 0
Property
Parking
- Total spaces: 2
- Parking features: Attached, Concrete
- Attached garage spaces: 2
- Has uncovered spaces: Yes
Features
- Levels: One
- Stories: 1
- Patio & porch: Porch Covered
- Fencing: None
Lot
- Size: 0.49 Acres
- Dimensions: 112X165
- Features: Level, City/Town/Suburb, Landscaped
Details
- Parcel number: 020828154002.000072
Construction
Type & style
- Home type: SingleFamily
- Architectural style: Ranch
- Property subtype: Single Family Residence
Materials
- Brick, Vinyl Siding
- Roof: Metal
Condition
- New construction: No
- Year built: 1963
Utilities & green energy
- Sewer: City
- Water: City
Community & neighborhood
Location
- Region: Fort Wayne
- Subdivision: Reed(s)
Other
Other facts
- Listing terms: Cash,Conventional,FHA,VA Loan
Price history
| Date | Event | Price |
|---|---|---|
| 4/12/2024 | Sold | $230,000+0% |
Source: | ||
| 3/18/2024 | Pending sale | $229,900 |
Source: | ||
| 3/16/2024 | Listed for sale | $229,900+17.9% |
Source: | ||
| 1/9/2023 | Sold | $195,000 |
Source: | ||
| 12/16/2022 | Pending sale | $195,000 |
Source: | ||
Public tax history
| Year | Property taxes | Tax assessment |
|---|---|---|
| 2024 | $2,002 -48.7% | $187,200 +1.2% |
| 2023 | $3,902 +165.2% | $185,000 +6.6% |
| 2022 | $1,471 +14.7% | $173,600 +29.6% |
Find assessor info on the county website
Neighborhood: 46815
Nearby schools
GreatSchools rating
- 4/10Robert C Harris Elementary SchoolGrades: K-5Distance: 0.9 mi
- 3/10Lane Middle SchoolGrades: 6-8Distance: 0.6 mi
- 7/10R Nelson Snider High SchoolGrades: 9-12Distance: 0.5 mi
Schools provided by the listing agent
- Elementary: Harris
- Middle: Lane
- High: Snider
- District: Fort Wayne Community
Source: IRMLS. This data may not be complete. We recommend contacting the local school district to confirm school assignments for this home.
Get pre-qualified for a loan
At Zillow Home Loans, we can pre-qualify you in as little as 5 minutes with no impact to your credit score.An equal housing lender. NMLS #10287.
Sell for more on Zillow
Get a Zillow Showcase℠ listing at no additional cost and you could sell for .
$243,100
2% more+$4,862
With Zillow Showcase(estimated)$247,962
