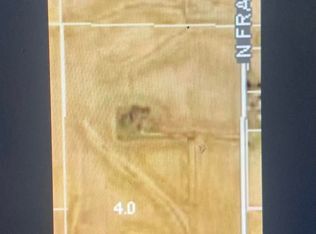Enjoy country living in this updated 1880 farmhouse style home located on 16 acres, 12 minutes outside of Boonville. This home has been extensively remodeled with a modern split-bedroom floorplan, 3 Bedrooms and 2 Full Baths, including Master Suite, large Living Room, and Kitchen open to the dining area and Family Room. There is a covered front porch and large deck. The light and bright Living Room has refinished hardwood floors, and all new wiring, drywall, crown molding, window trim, and insulation. The eat-in Kitchen has plenty of newer white cabinets and countertops, pantry, breakfast bar, and is open to the Dining Area and Family Room with wood laminate flooring, bay window, and French Doors to the deck. The Master Suite has a private Full Bath with ceramic tile floor, water closet, pedestal sink, tub/shower combo, and linen closet. Adjacent to the Master BR is a smaller room, ideal for an office, den, or nursery. The 2nd and 3rd bedroom are down the hall and have access to the 2nd Full Bath. The home has a crawl space and large walk-out cellar, ideal for storage and storm shelter. Updates, per owner, to name a few: furnace and C/A, water heater, 200 amp electric, Kitchen, baths, many windows and doors, retaining walls, much of the electric and plumbing, and more.
This property is off market, which means it's not currently listed for sale or rent on Zillow. This may be different from what's available on other websites or public sources.

