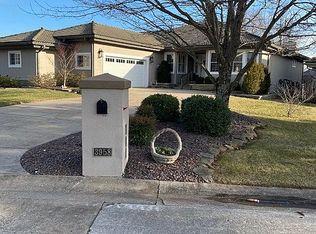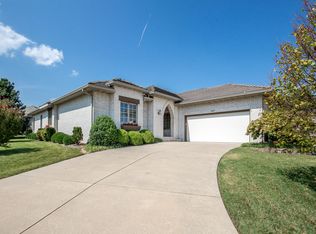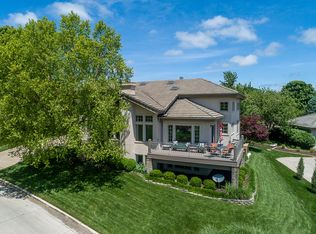Highland Springs Villa all remodeled and ready to move into! New hardwood flooring in foyer, great room & formal dining area. New carpeting in Master bedroom & guest bedroom (or office). New cabinet pulls throughout, repaired roofing, exterior work, new hot water heater, new stainless appliances, granite countertops & some light fixtures. The tiled kit. has a new tiled back splash, kitchen sink and touch control faucet. Cozy tiled breakfast area, spacious gr room with vaulted ceiling & gas FP. The spacious MBR has a vaulted ceiling & opens to the covered deck as does the Great rm. The 2nd BR has a 2nd full bath. The master bath is spacious with a separate shower and tub, dual sink vanity and lg walk-in closet. Common area behind adds privacy. 2 car garage has additional cabinets
This property is off market, which means it's not currently listed for sale or rent on Zillow. This may be different from what's available on other websites or public sources.


