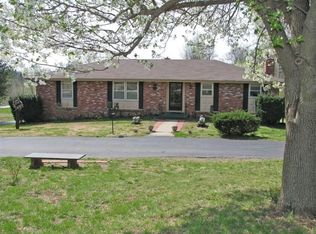Practically off the grid, luxury living in East Springfield! The electric bill has averaged $35-$40 monthly! This all brick home is equipped with professionally integrated solar power (owned) plus a 95% efficiency gas HVAC system with an electronic air filter to freshen air from MO allergens. There's also a whole house natural gas generator that automatically kicks on during a power outage! Enjoy the in-ground irrigation system connected to your private well and enjoy no monthly sewer bill as the house also has private septic. Thoughtfully styled with timeless luxury details, the vaulted ceilings open up above beautiful 4'' white oak wood plank flooring that spans across the main level. The incredible gourmet kitchen has granite countertops and all stainless steel appliances including the Viking gas cooktop and double oven. The rich wood and stone details throughout the house surpass any of today's fleeting trends. The dining area is flanked with large windows for natural lighting and a beautiful view. From the kitchen, step out onto the large covered deck with brick pillars that overlook your expansive backyard framed by a privacy fence and a view that stretches beyond. The master suite has a large walk-in closet and beautiful built-in shelves, a spacious private bathroom with a floor-to-ceiling tiled walk-in shower, cabinets tastefully integrated between the double vanity, and a private stall for the toilet. The additional two bedrooms are down the hall by the shared full bath. All situated on the main floor, the generous sized laundry room is equipped with built-in sink and cabinets. As you head downstairs, you'll find tucked to the side, two closets for extra storage. The spacious walk-out basement has wood-look tiling throughout, a fully equipped wet bar with gorgeous granite countertops. Perfect for entertaining, there is a media closet, 4th bedroom, and half bath. The dog wash is an added luxurious touch for your fur babies. Custom built in 2014 on 1.15 acr
This property is off market, which means it's not currently listed for sale or rent on Zillow. This may be different from what's available on other websites or public sources.
