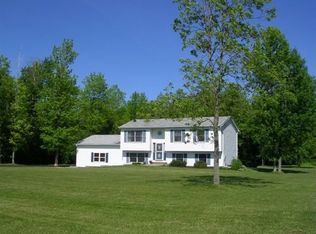Closed
$191,579
3966 E Genesee Street Rd, Auburn, NY 13021
3beds
1,004sqft
Single Family Residence
Built in 1958
0.48 Acres Lot
$216,000 Zestimate®
$191/sqft
$1,757 Estimated rent
Home value
$216,000
$197,000 - $233,000
$1,757/mo
Zestimate® history
Loading...
Owner options
Explore your selling options
What's special
Tremendous opportunity to own this ranch home in the Skaneateles School District. Located just minutes from the Village of Skaneateles and close to Auburn, this home is perfectly located! The home offers approximately 1200 sf of living space including the partially finished basement level. The first floor offers a large eat in kitchen with SS appliances and quartz counters open to a spacious living room with sliders to the deck, two nicely sized bedrooms and a large full bathroom. The lower level is partially finished with a 3rd bedroom or office, a second full bath and laundry. The unfinished area offers ample storage. This home has an attached garage that is two car lengths deep! Sitting on almost a half an acre this home is sure to please!
Zillow last checked: 8 hours ago
Listing updated: August 17, 2023 at 05:49am
Listed by:
Richard McCarron 888-276-0630,
eXp Realty,
Brittany Barski 315-396-0493,
eXp Realty
Bought with:
Jane Ross, 40RO0978698
Finger Lakes Sothebys Intl.
Source: NYSAMLSs,MLS#: S1477772 Originating MLS: Syracuse
Originating MLS: Syracuse
Facts & features
Interior
Bedrooms & bathrooms
- Bedrooms: 3
- Bathrooms: 2
- Full bathrooms: 2
- Main level bathrooms: 1
- Main level bedrooms: 2
Heating
- Propane, Forced Air
Cooling
- Central Air
Appliances
- Included: Dishwasher, Electric Oven, Electric Range, Propane Water Heater, Refrigerator, Water Softener Owned
- Laundry: In Basement
Features
- Eat-in Kitchen, Separate/Formal Living Room, Granite Counters, Sliding Glass Door(s), Walk-In Pantry, Bedroom on Main Level
- Flooring: Carpet, Hardwood, Varies
- Doors: Sliding Doors
- Basement: Full,Partially Finished,Sump Pump
- Has fireplace: No
Interior area
- Total structure area: 1,004
- Total interior livable area: 1,004 sqft
Property
Parking
- Total spaces: 2
- Parking features: Attached, Electricity, Garage, Driveway, Garage Door Opener
- Attached garage spaces: 2
Features
- Levels: One
- Stories: 1
- Patio & porch: Deck
- Exterior features: Blacktop Driveway, Deck
Lot
- Size: 0.48 Acres
- Dimensions: 100 x 210
Details
- Additional structures: Shed(s), Storage
- Parcel number: 05520011700000010170000000
- Special conditions: Standard
Construction
Type & style
- Home type: SingleFamily
- Architectural style: Ranch
- Property subtype: Single Family Residence
Materials
- Vinyl Siding
- Foundation: Block
- Roof: Asphalt
Condition
- Resale
- Year built: 1958
Utilities & green energy
- Electric: Circuit Breakers
- Sewer: Septic Tank
- Water: Well
- Utilities for property: Cable Available
Community & neighborhood
Location
- Region: Auburn
- Subdivision: Town/Sennett
Other
Other facts
- Listing terms: Cash,Conventional,FHA,VA Loan
Price history
| Date | Event | Price |
|---|---|---|
| 1/7/2025 | Sold | $191,579-2.8%$191/sqft |
Source: Public Record Report a problem | ||
| 8/17/2023 | Sold | $197,000+3.7%$196/sqft |
Source: | ||
| 6/15/2023 | Pending sale | $189,900$189/sqft |
Source: | ||
| 6/14/2023 | Listed for sale | $189,900+8.5%$189/sqft |
Source: | ||
| 2/24/2020 | Sold | $175,000-2.2%$174/sqft |
Source: | ||
Public tax history
| Year | Property taxes | Tax assessment |
|---|---|---|
| 2024 | -- | $113,100 |
| 2023 | -- | $113,100 |
| 2022 | -- | $113,100 |
Find assessor info on the county website
Neighborhood: 13021
Nearby schools
GreatSchools rating
- 7/10State Street Intermediate SchoolGrades: 3-5Distance: 2.8 mi
- 8/10Skaneateles Middle SchoolGrades: 6-8Distance: 3 mi
- 9/10Skaneateles Senior High SchoolGrades: 9-12Distance: 3 mi
Schools provided by the listing agent
- District: Skaneateles
Source: NYSAMLSs. This data may not be complete. We recommend contacting the local school district to confirm school assignments for this home.
