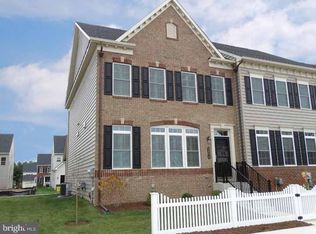Enjoy 4 bedrooms, 3.5 baths in this beautifully designed open floor plan offering low maintenance living in close proximity to Doylestown Boro, shopping and restaurants along with the award winning Central Bucks Schools. This turn-key, better than new townhome is only 3 years old and has all the amenities and upgrades that you could desire. There are 9' ceilings on all floors, hardwood flooring and crown molding on the first floor and lots of natural light throughout this model like home. The chef's dream kitchen features granite counters, a 94" over-sized island that is perfect for entertaining, stainless steel appliances, gas cooking, extensive 42" cabinetry, custom tile back-splash and a walk-in pantry. This opens to the spacious living area with gas fireplace, wall of windows and French door to the back deck. The light-filled dining room is a great additional space for entertaining. The second floor has the Master Suite with tray ceiling, crown moldings and walk-in closet with custom organizers. The spa like master bath features double sinks, granite counters and tiled glass enclosed shower with dual shower-heads. Two additional bedrooms, a hall bath with double sinks and laundry room complete this floor. On the third level is the fourth bedroom with it's own bath and access to the rooftop deck. This room could also be another living area, game room or office. All of the bedrooms are pre-wired for an overhead light and fan. The finished basement offers even more space with separate office (possible bedroom), additional family room/game room/media room, storage areas and is pre-plumbed for a bathroom. Lastly find a one car garage in the rear of the home. Enjoy the walking paths, open spaces and Hanusey park is just a few minute walk across from the neighborhood. Here you will find basketball courts, baseball field, walking trail and more. The HOA includes lawn maintenance, garbage pick up and snow removal on the streets and sidewalks, making this truly a low maintenance lifestyle so that you can enjoy doing other things in life that you truly enjoy.
This property is off market, which means it's not currently listed for sale or rent on Zillow. This may be different from what's available on other websites or public sources.

