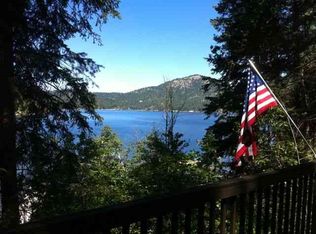Newer Deer Lake Cedar Home on 65' of low bank waterfront. Incredible views from this unique location. Cathedral ceilings. Abundant upgrades throughout: Tile counter tops, wood floors... Airy open floor plan includes propane living room stove. 4 bedrooms, 3 bathrooms, family room and large decks. Treed lot with access off of county maintained road.
This property is off market, which means it's not currently listed for sale or rent on Zillow. This may be different from what's available on other websites or public sources.

