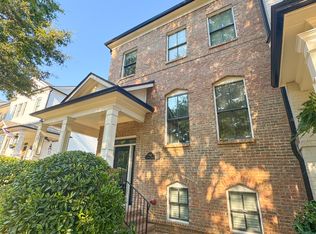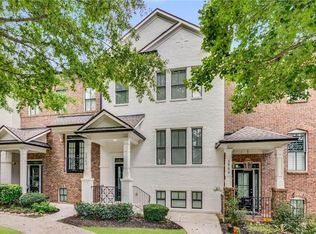Remodeled Townhome, walk to Suwanee Town Center! This 4 bed/3 & 1/2 bath home has a new kitchen with SS appliances, large Granite Island that comfortably seats 4. Keeping room with fireplace off of kitchen and a large deck. All hardwood floors on first and second floor. Large family/dining room combo. Upstairs has 3 bedrooms and 2 baths. Master bath is newly remodeled and Master Closet has custom closet system. Basement/Garage level has a bedroom with a modern steel ceiling and full bath, floors are stained and polished concrete. Well maintained and move in ready.
This property is off market, which means it's not currently listed for sale or rent on Zillow. This may be different from what's available on other websites or public sources.

